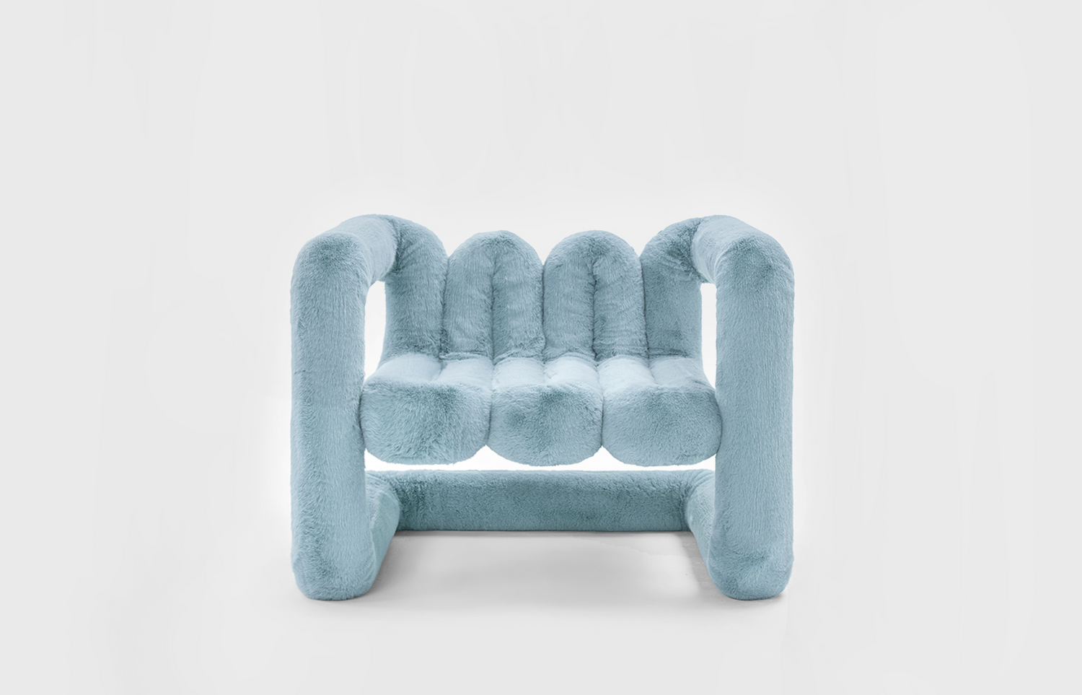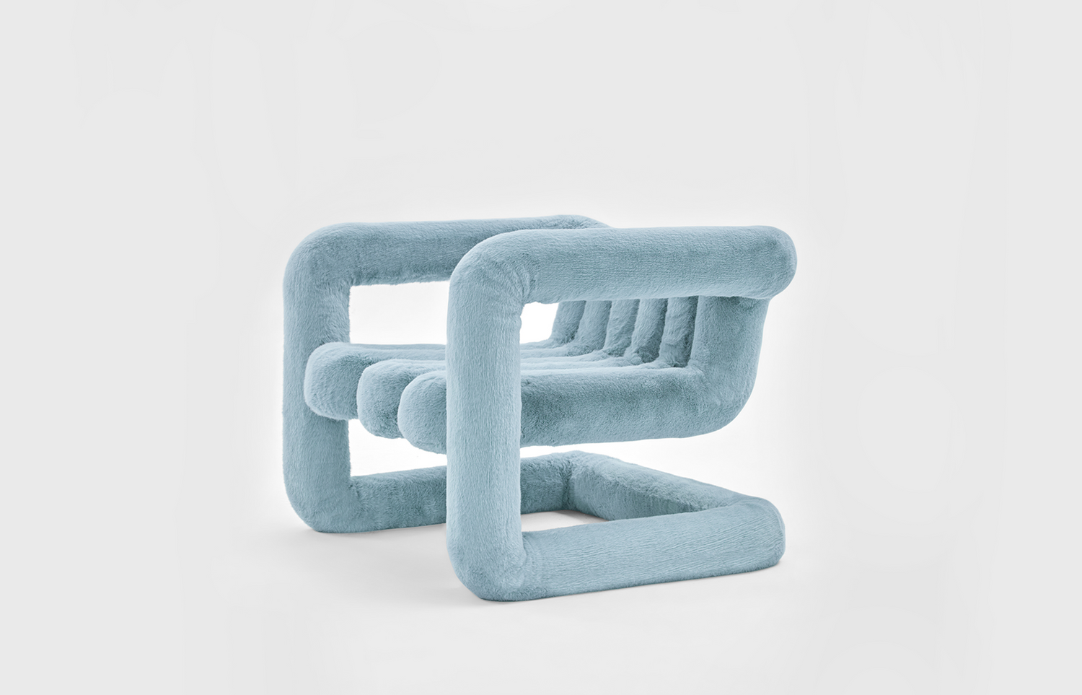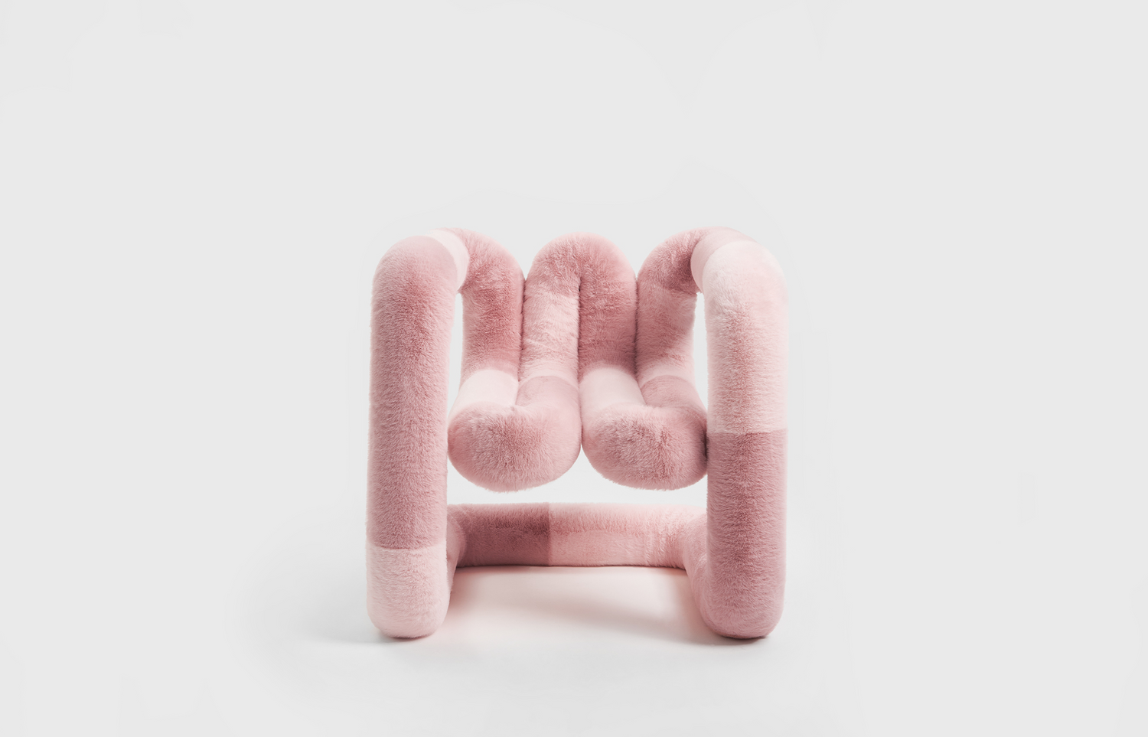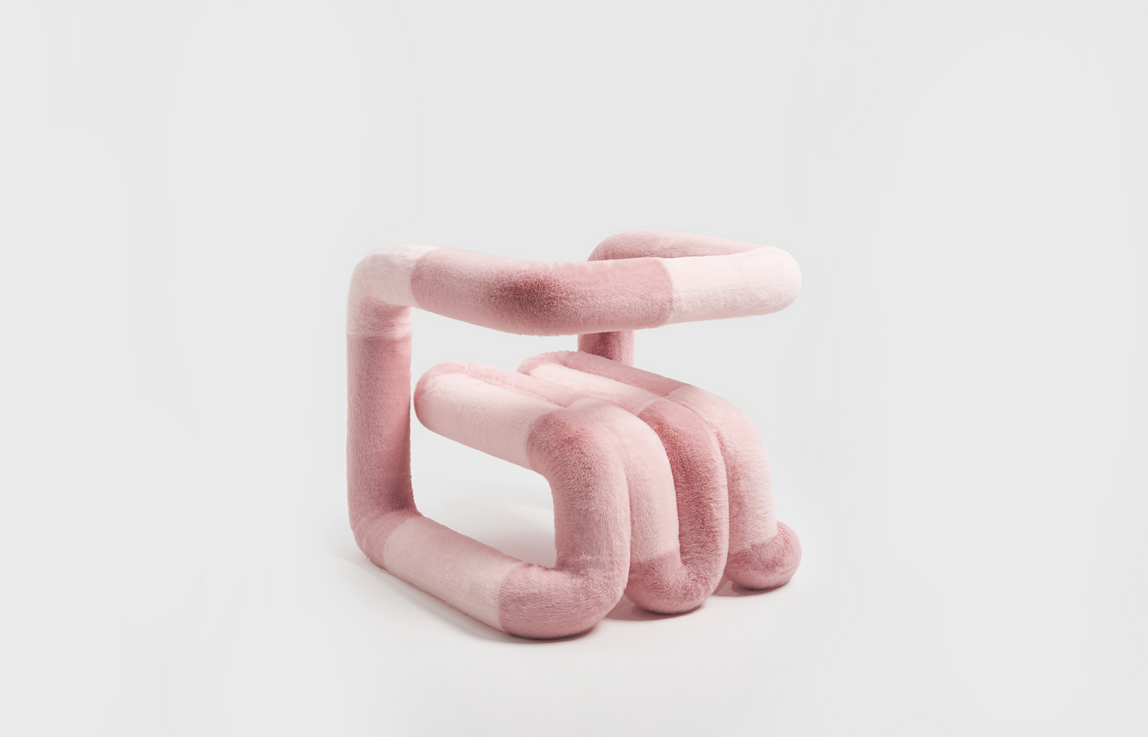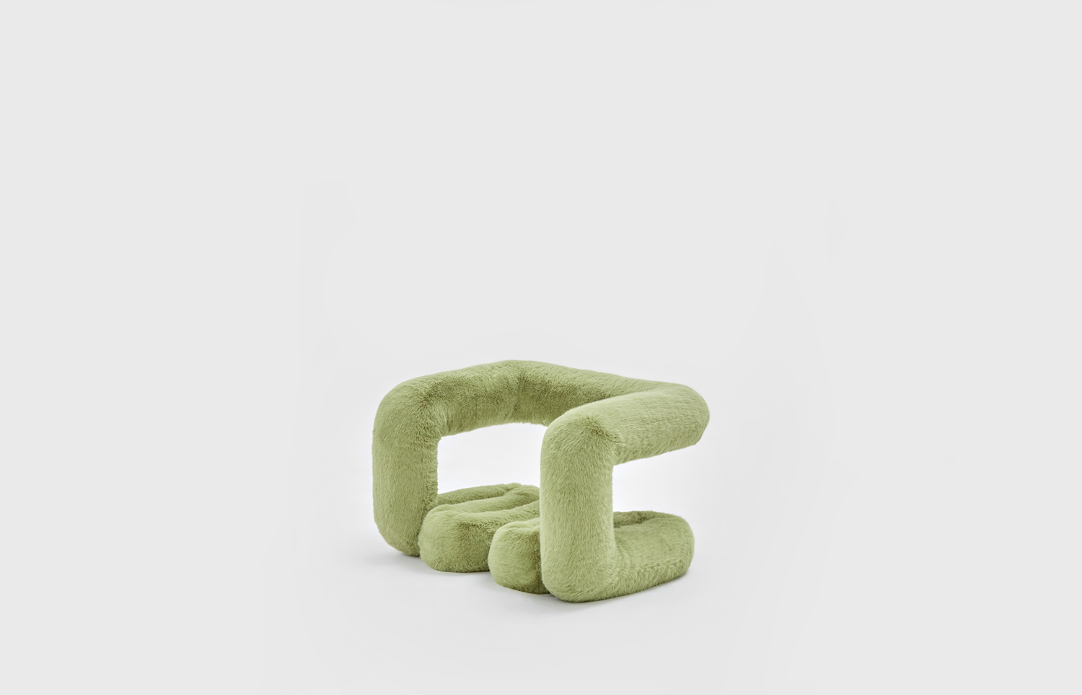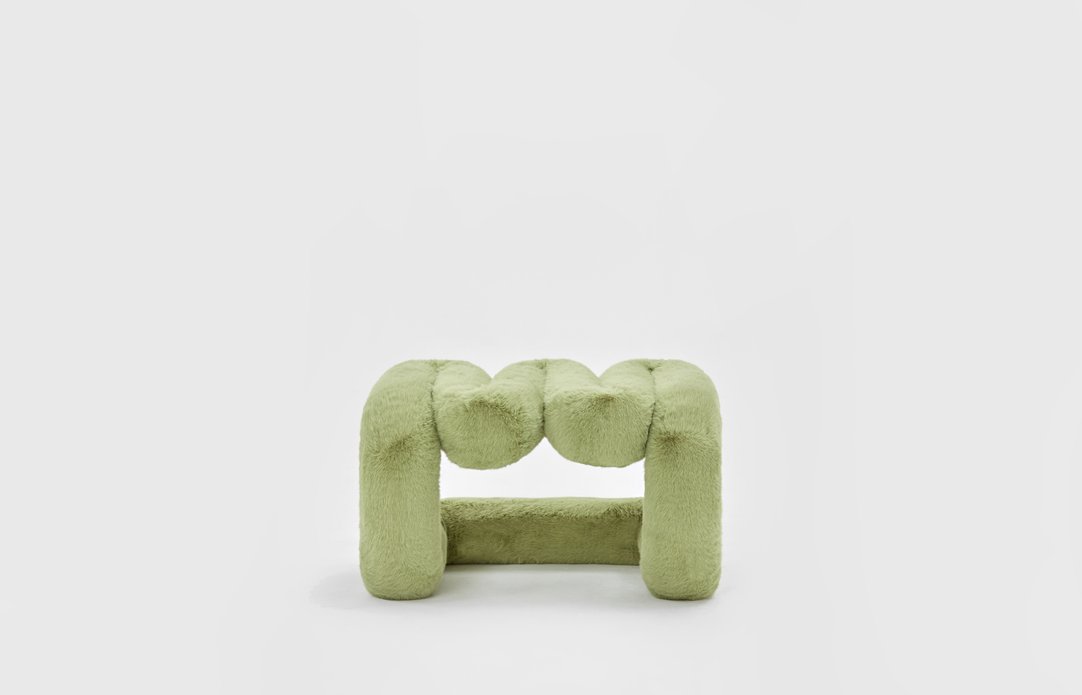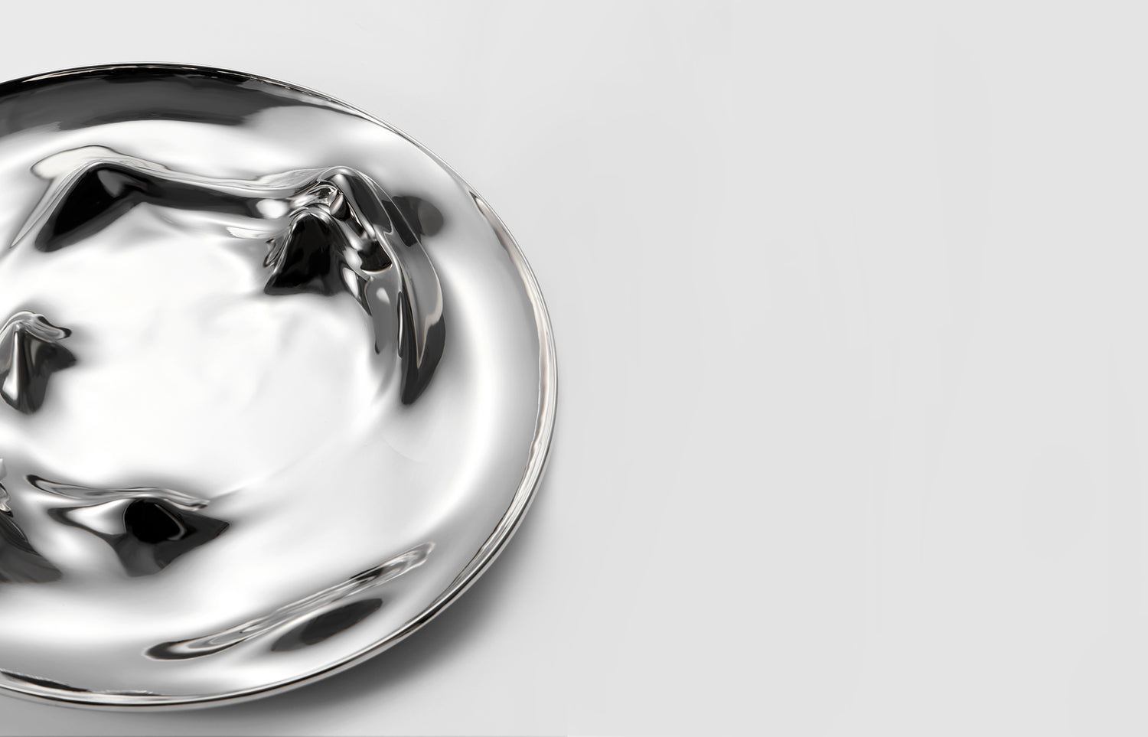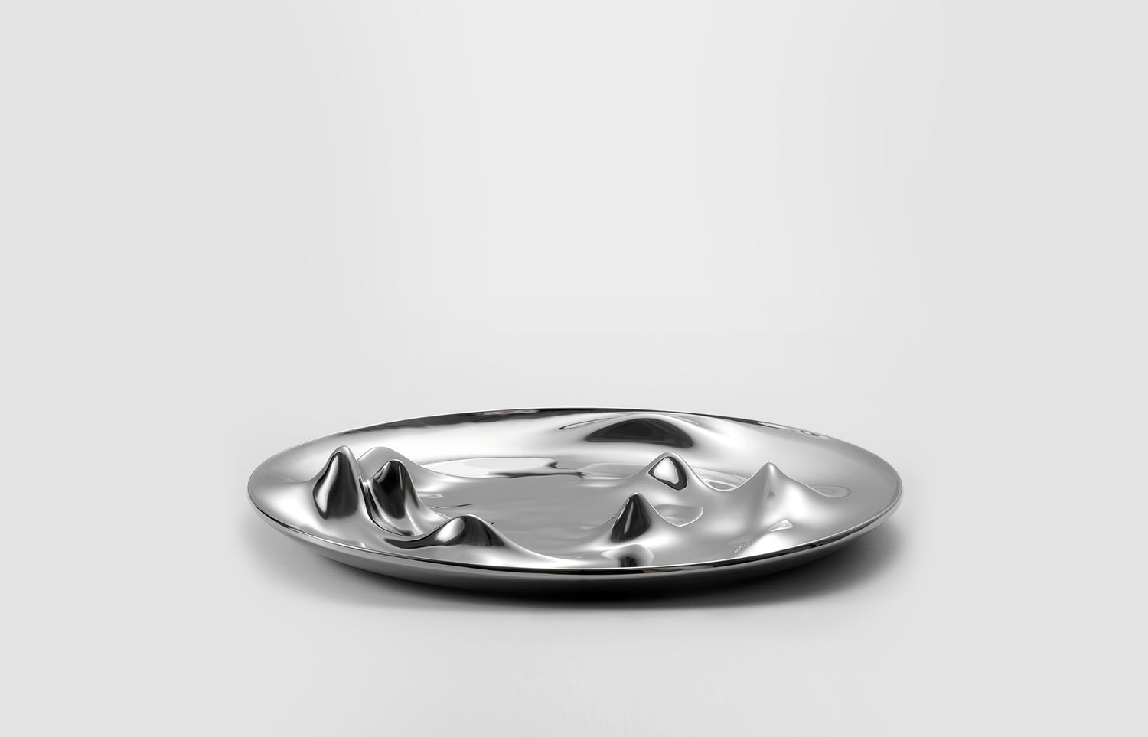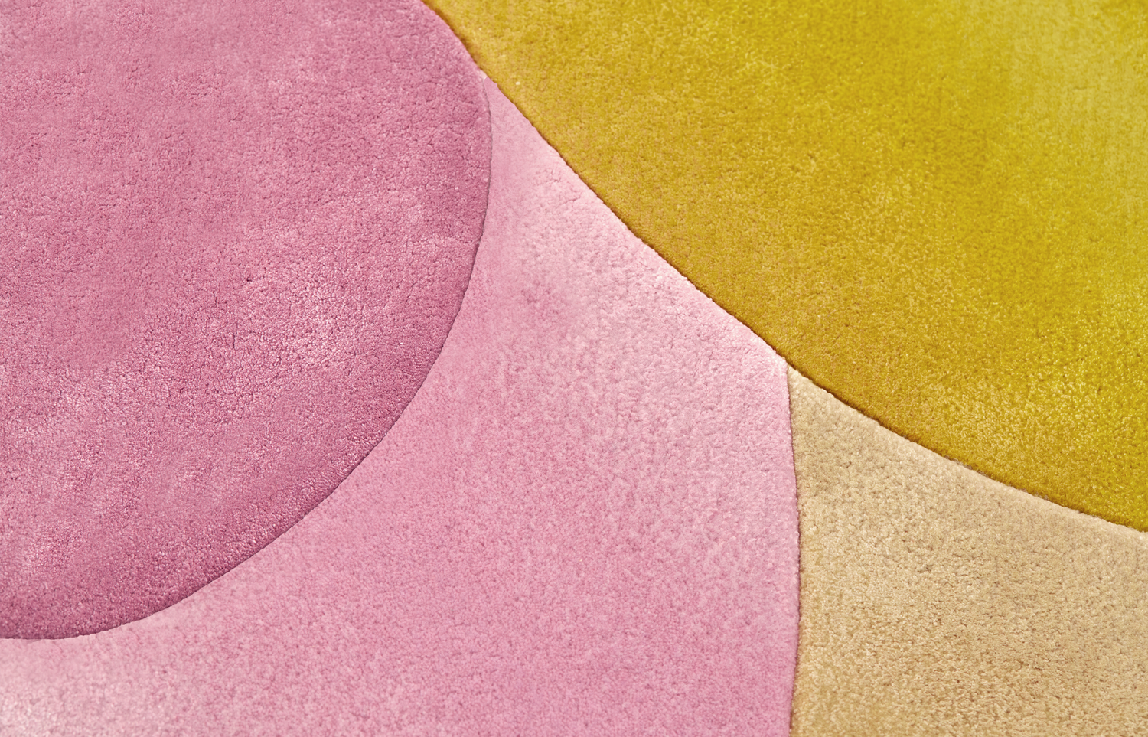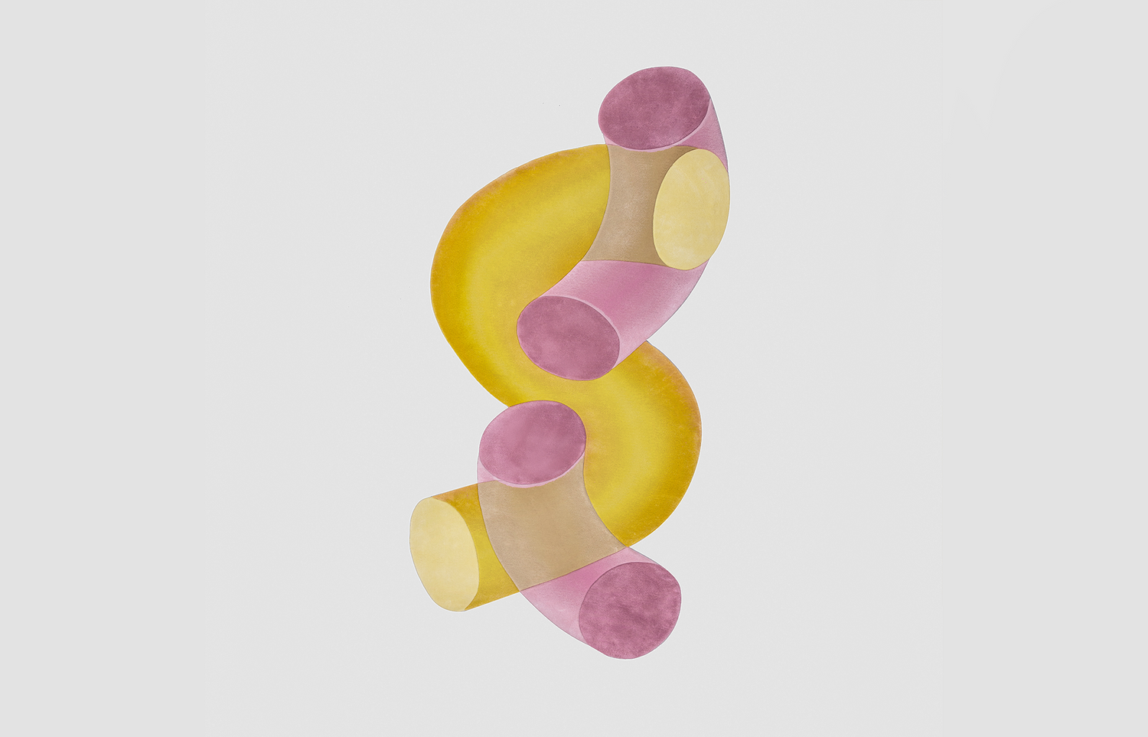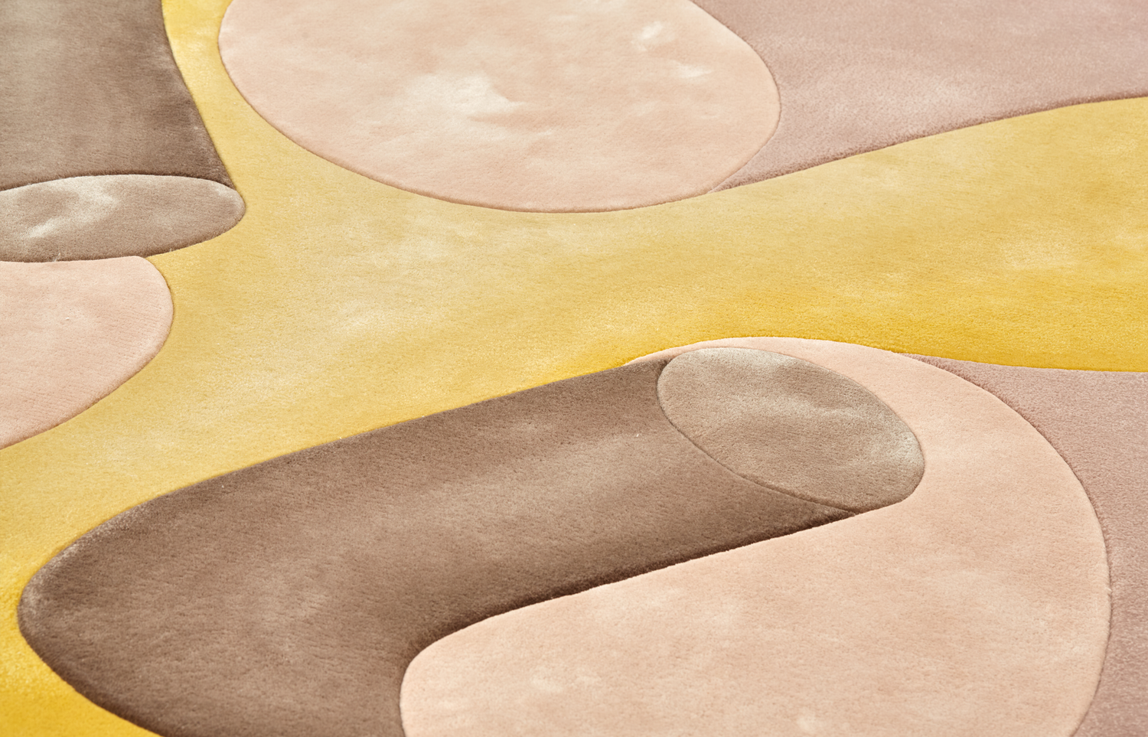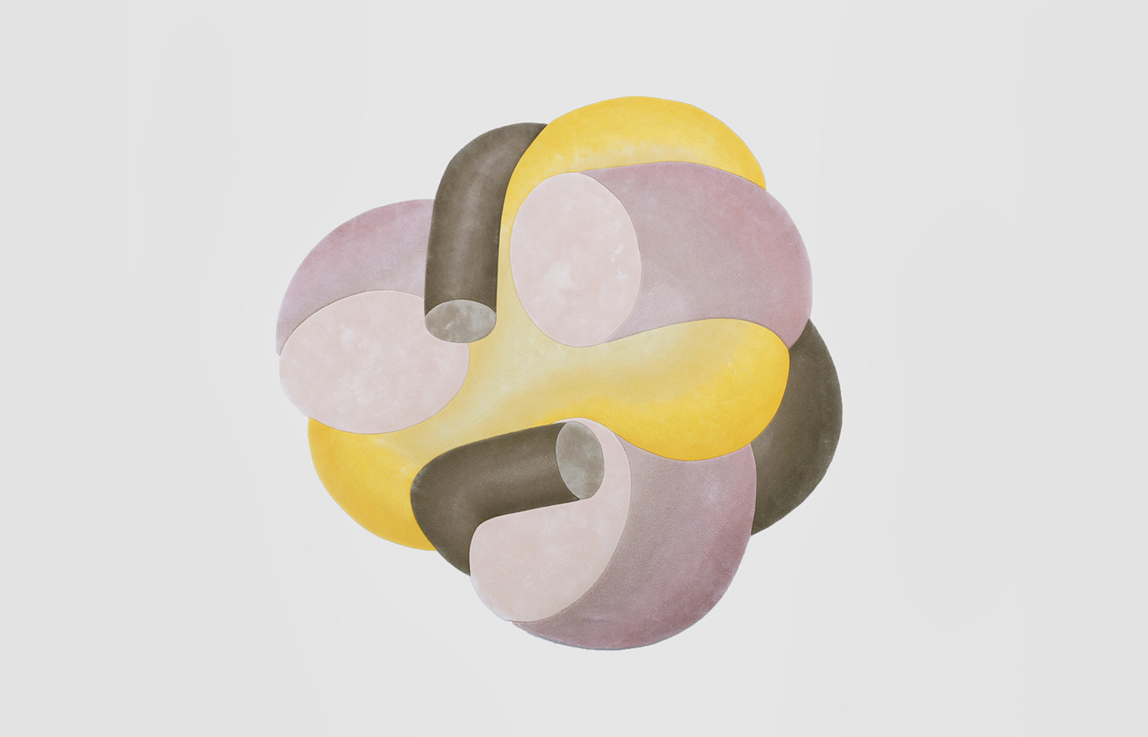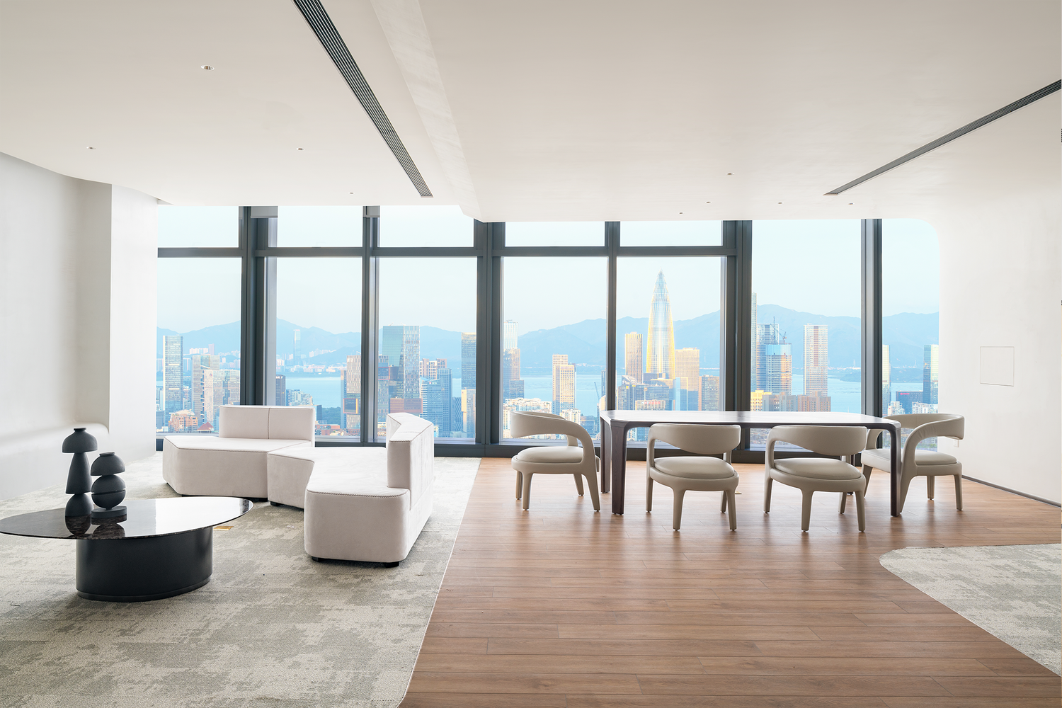ONE EXCELLENCE T1
SHENZHEN, 2022
In the process of the orderly evolution of human beings into Homo sapiens, caves became the carrier of early civilization. Humans once relied on caves to protect fire and record wisdom. Caves also give humans the most primitive sense of security and belonging.
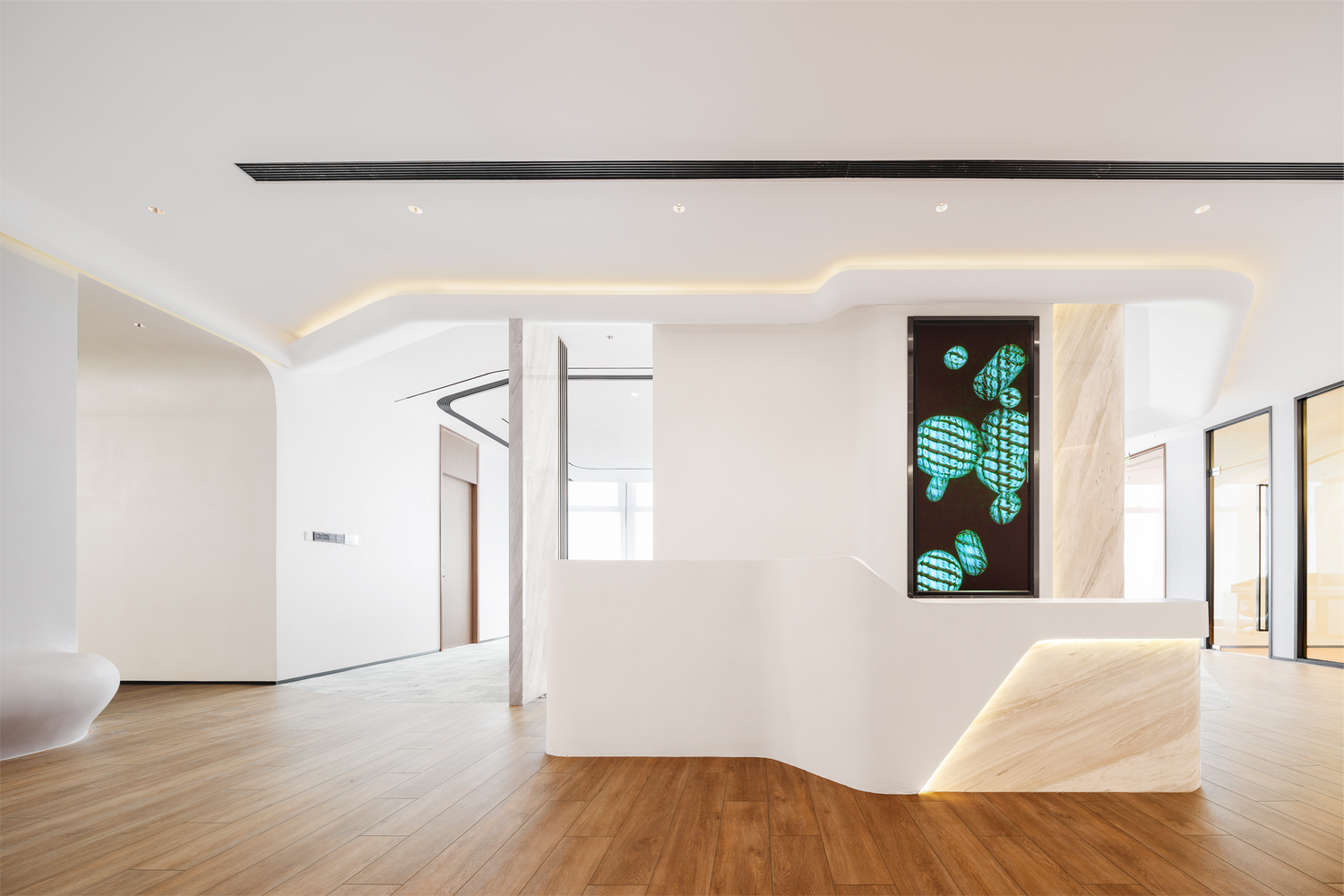
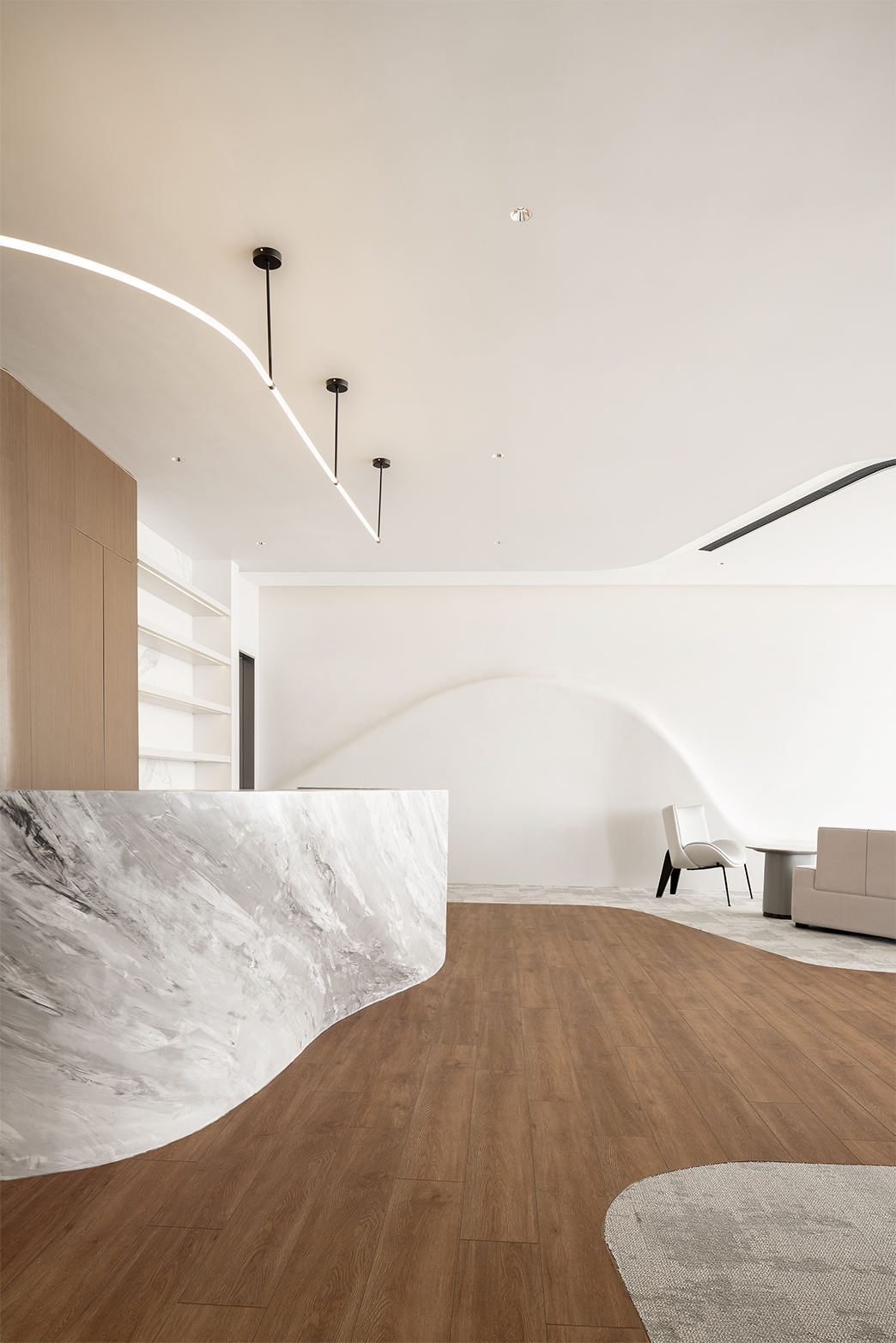
This space is located in Building ONE EXCELLENCE T1, which is an absolute landmark office building known as the "Gate to Qianhai".
The total project area is 400 square meters.The building features floor-to-ceiling panoramic windows on both the east and south sides.In addition to the advantage of natural lighting, it also has stunning high-rise views: the eastern skyline, an unobstructed view of Shenzhen's current landscape from Nanshan to Luohu.On the other side is the southern coastline, with endless blue sky, white clouds and sea.
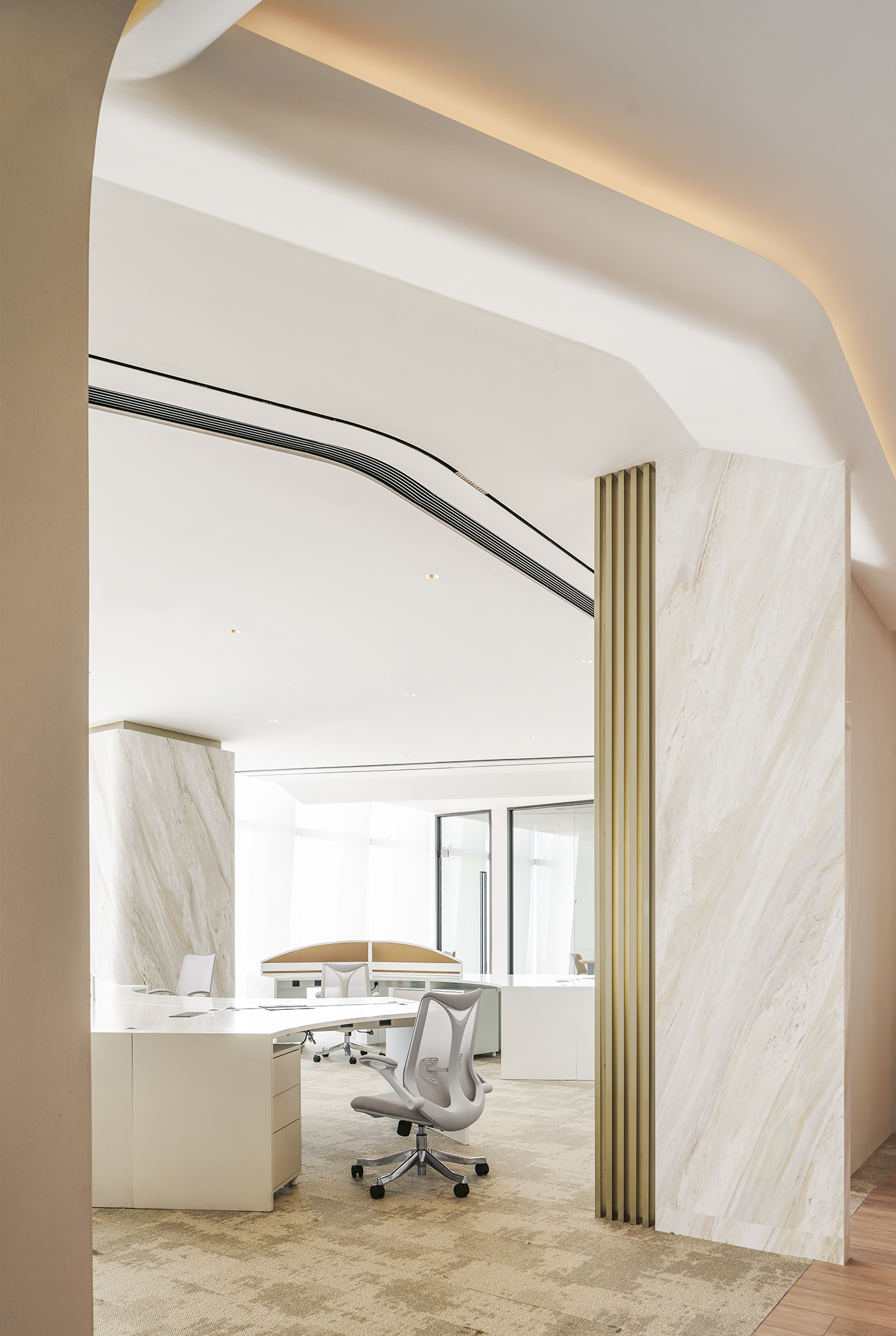
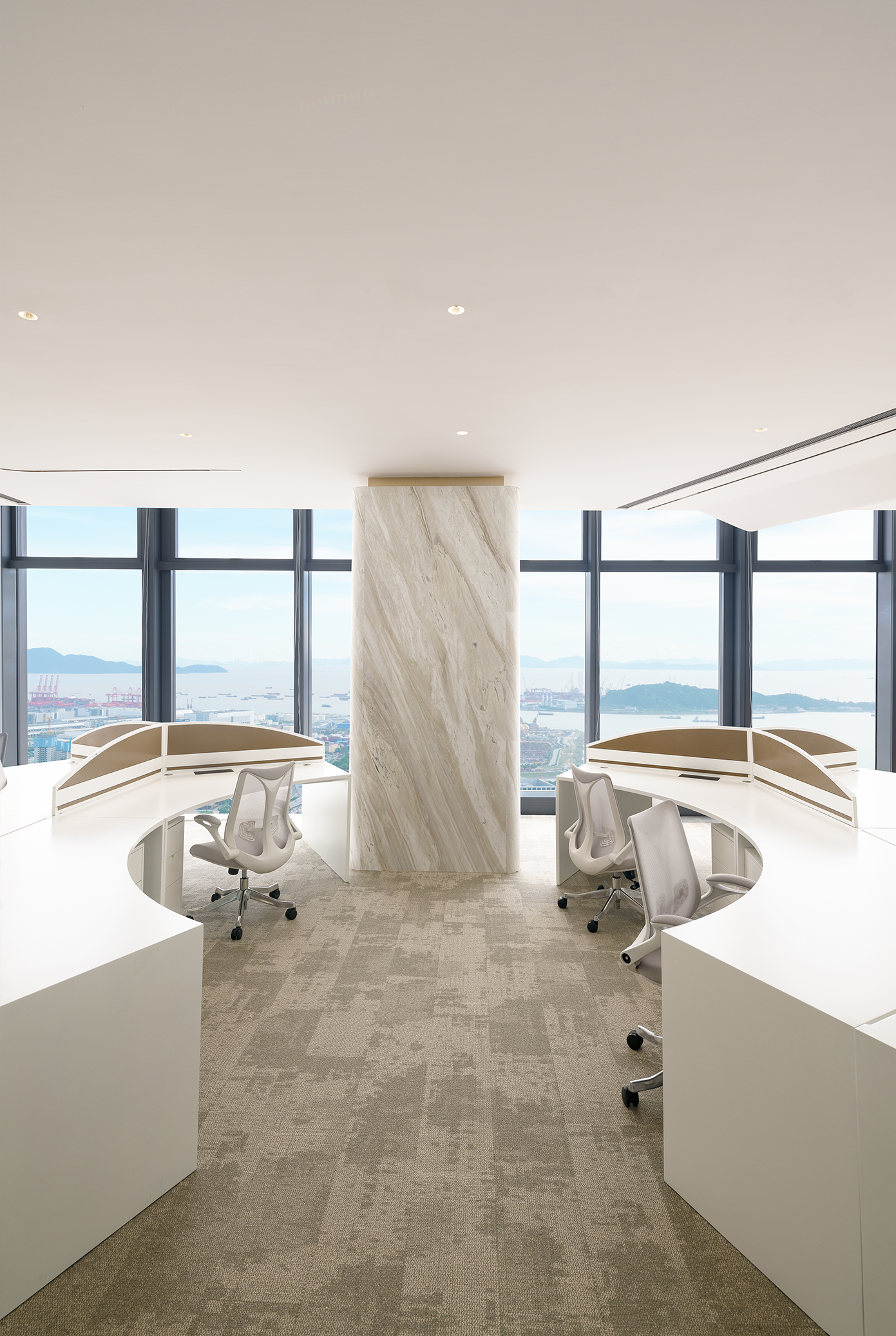
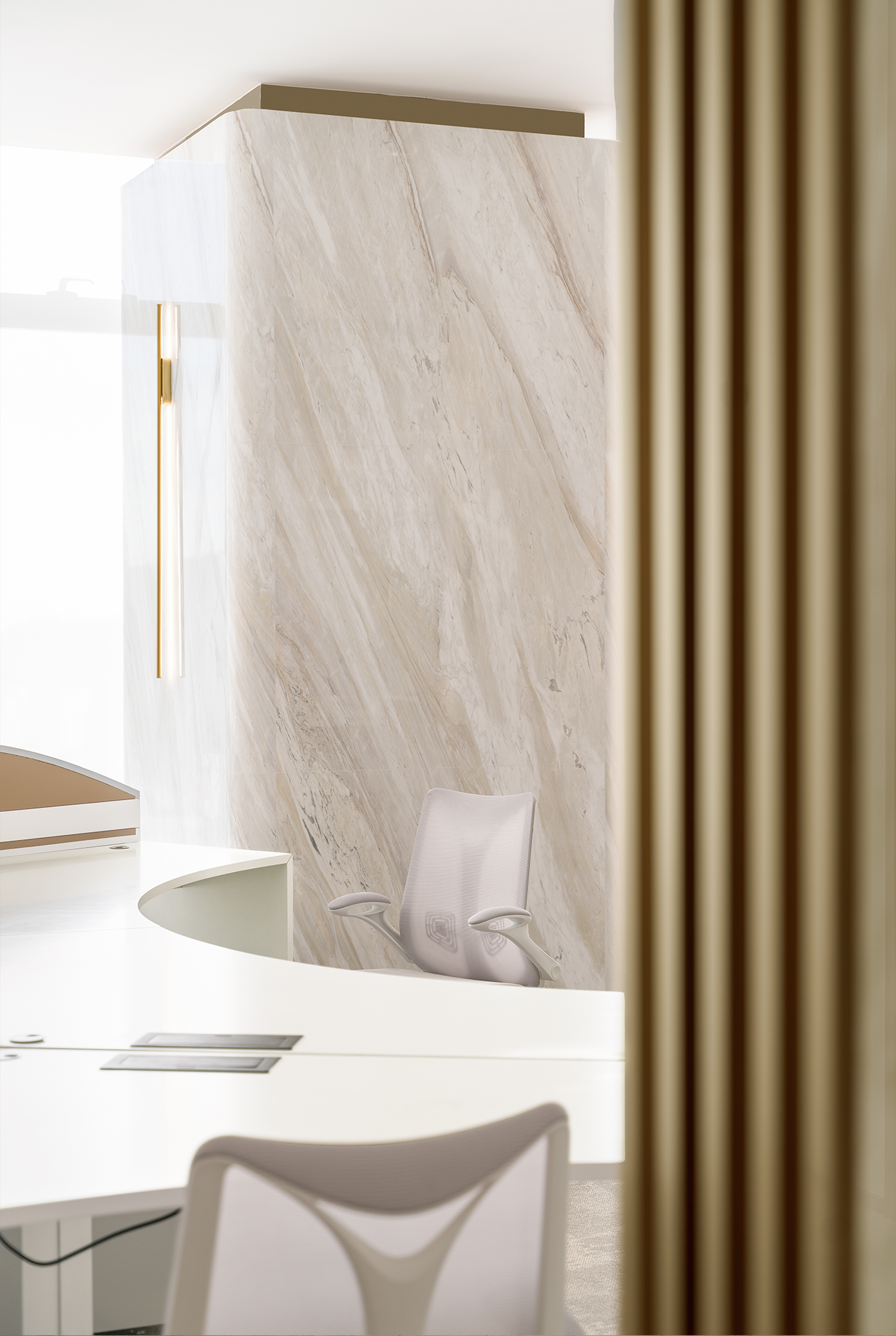
The overall design of the project adopts a blank design while meeting the basic needs of office.Reduce unnecessary decoration and utilize natural flowing lines and protrusions to turn the office into a "cave of the future."The main color of the office is white, and the wall decoration uses microcement paint.It seems simple, but it can highlight a variety of textures and colors in the changes of light and shadow, imitating the natural mottled colors in the rock wall.
The space is divided into office areas and leisure areas according to the east-west direction.The two spaces are connected by two paths: one is the "cave" on the left, and the other is directly through the CEO's office, like two paths in a natural cave.
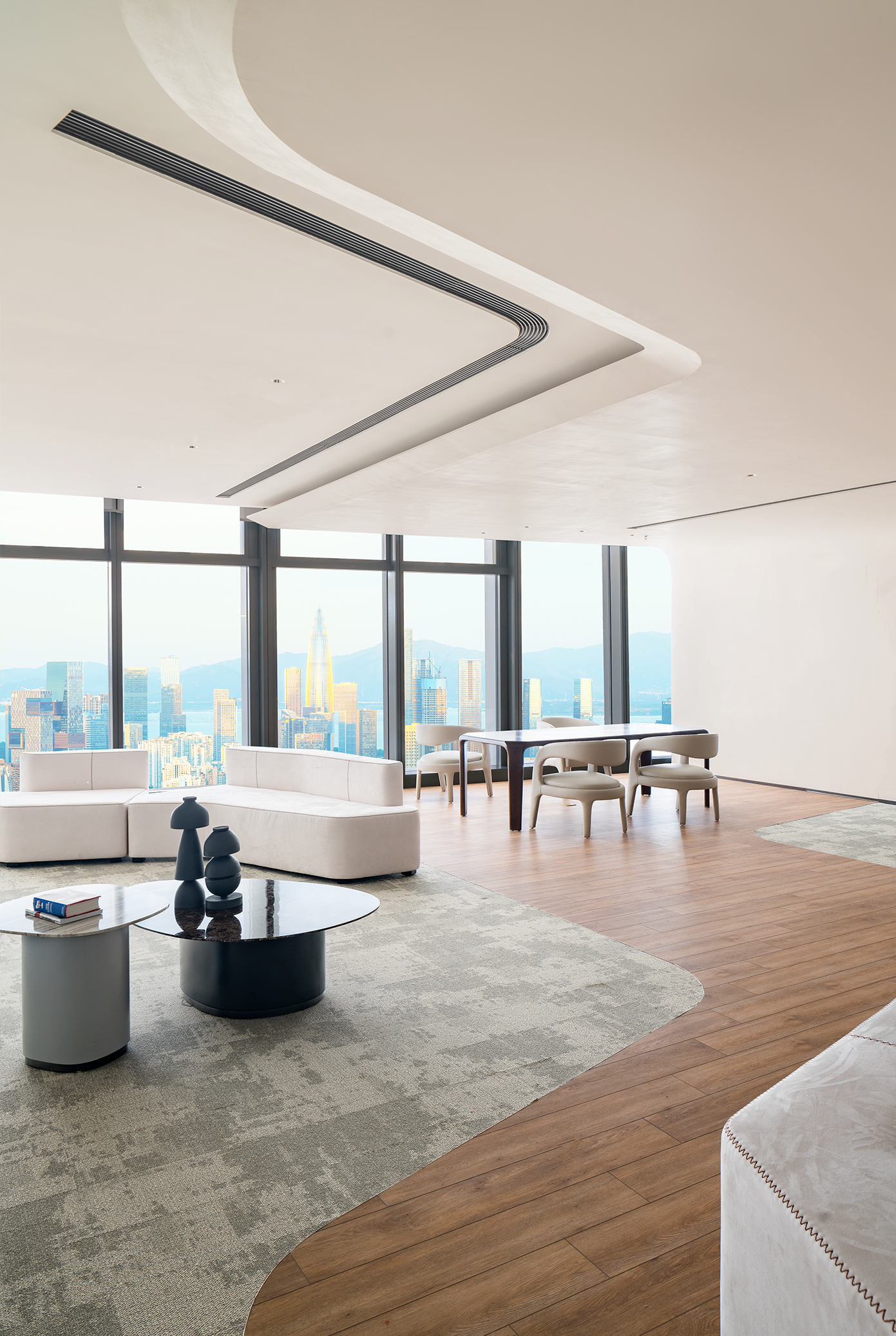
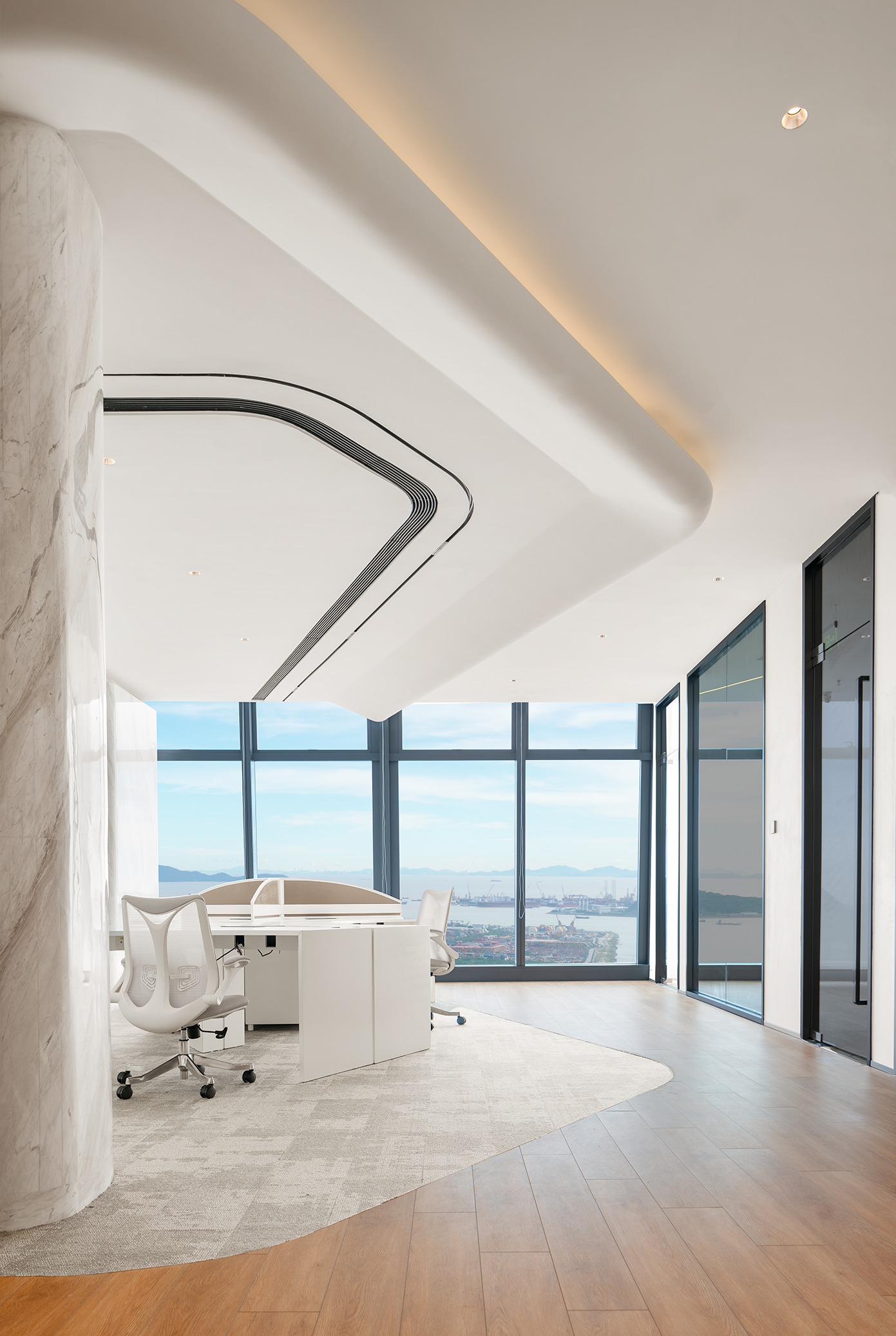
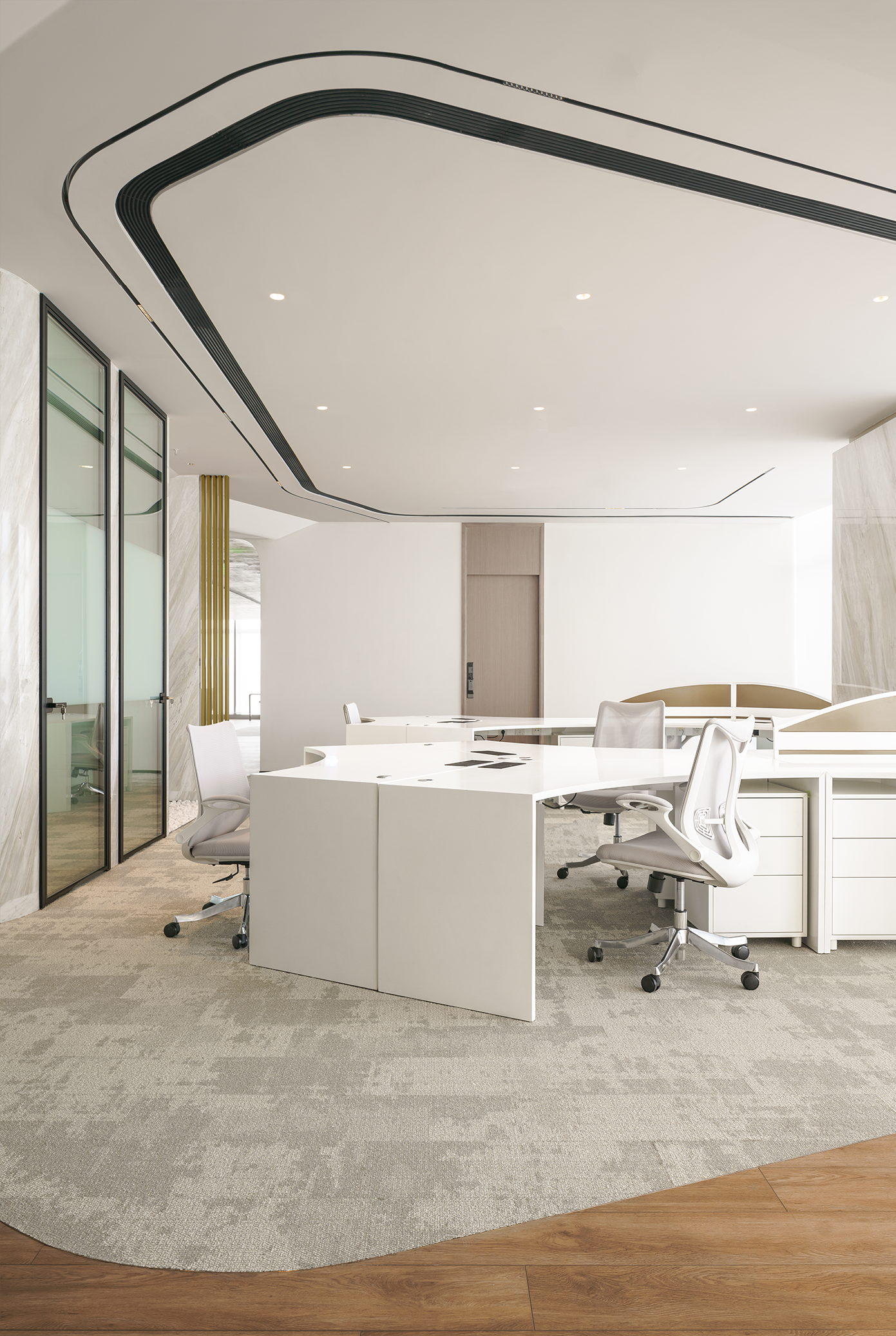
Existence precedes definition: minimalism is the prerequisite for adapting to needs. The designers did not give a clear functional definition when dividing the spatial structure. The use functions of the space are mainly displayed through the placement of soft furnishings, which reduces the sense of boundaries and constraints between areas.
The selected furniture allows the function of the space to be adjusted at any time according to actual needs. The office area uses special-shaped desks with movable partitions, which can quickly transform from a traditional single workstation into a small conference table or handmade table, providing options for private office and meetings. The tea area provides an emotional transition from office to leisure. On the east side of the leisure area is a panoramic floor-to-ceiling window. Designers used differences in materials and colors, changes in floors and ceilings, and placement of furnishings to outline an invisible spatial structure.
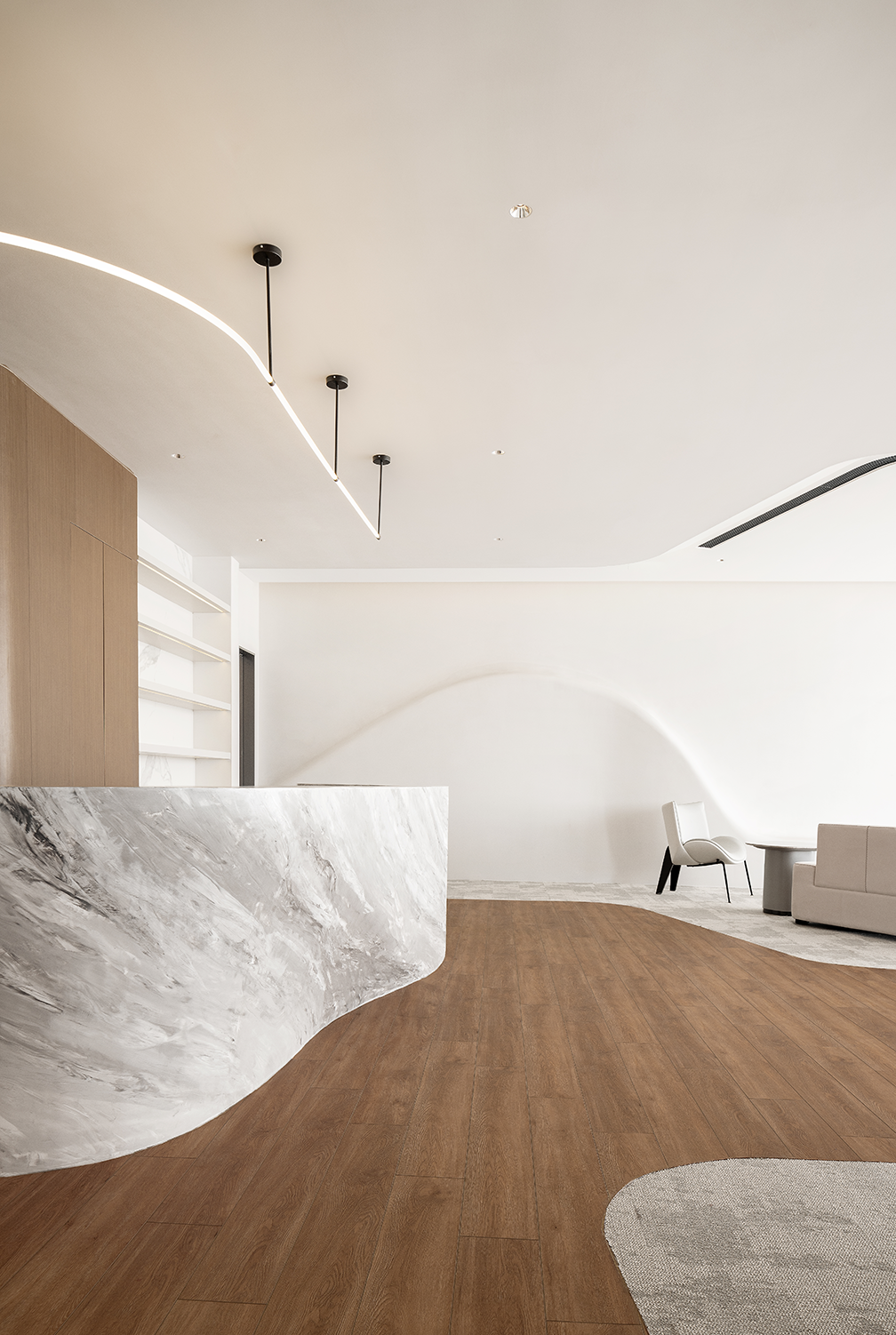
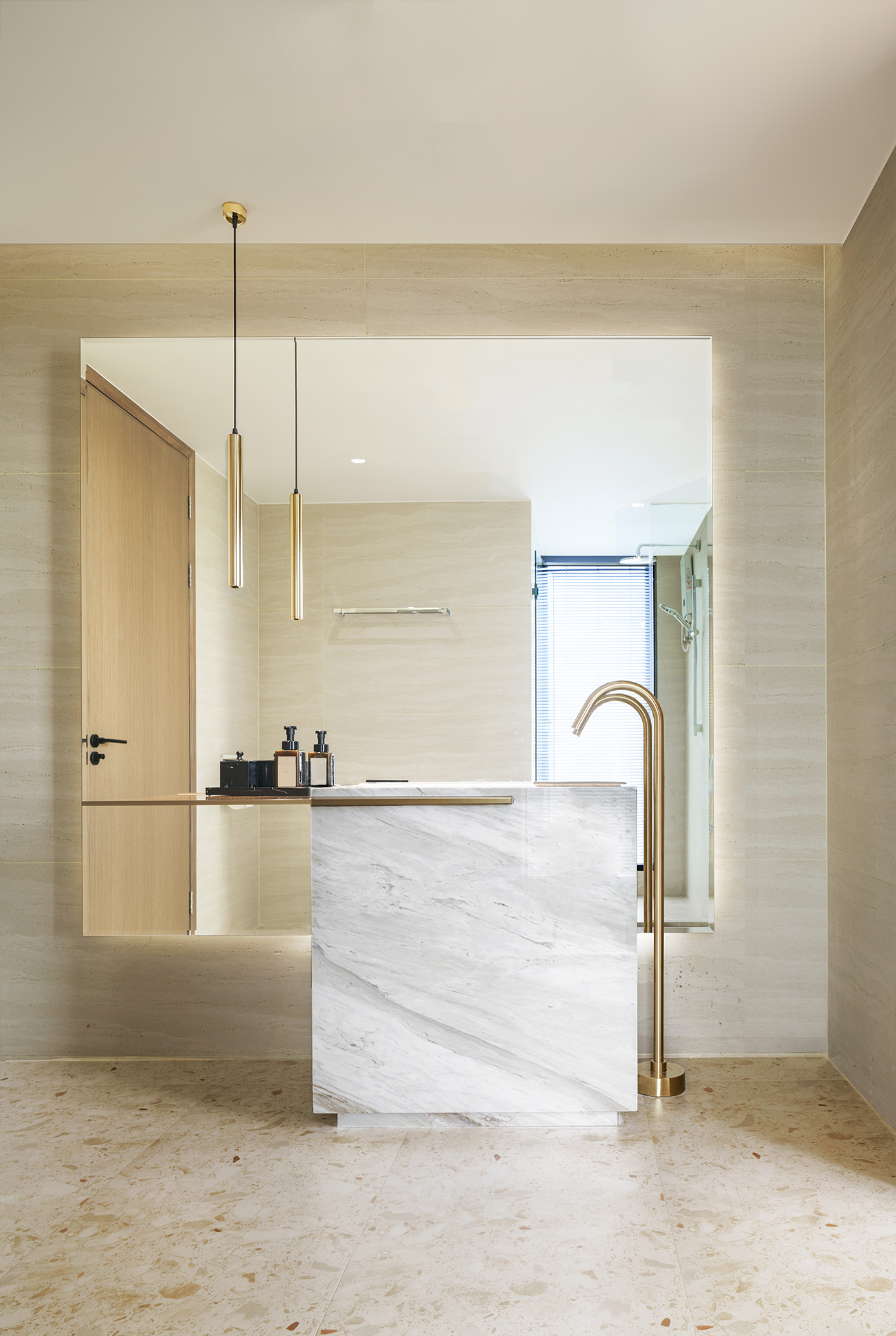
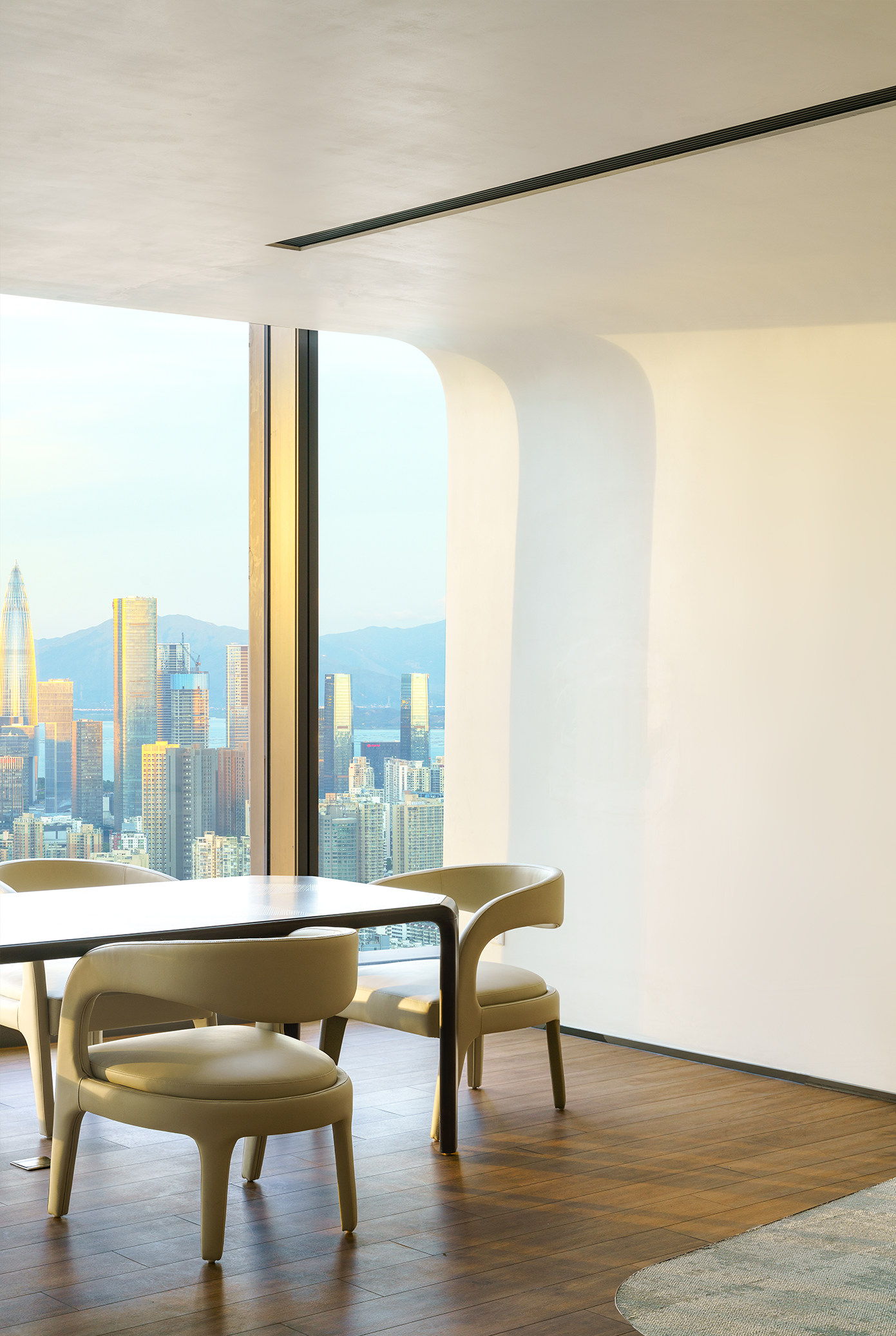
Designers created work-life balance within the same space. They cleverly integrated living space into office space. At the end of the path in the CEO's office, there is a small apartment with a shower room and a bedroom for rest.
If you miss the beauty of high-rise buildings because of busyness, at least you can appreciate it in your occasional leisure time.

