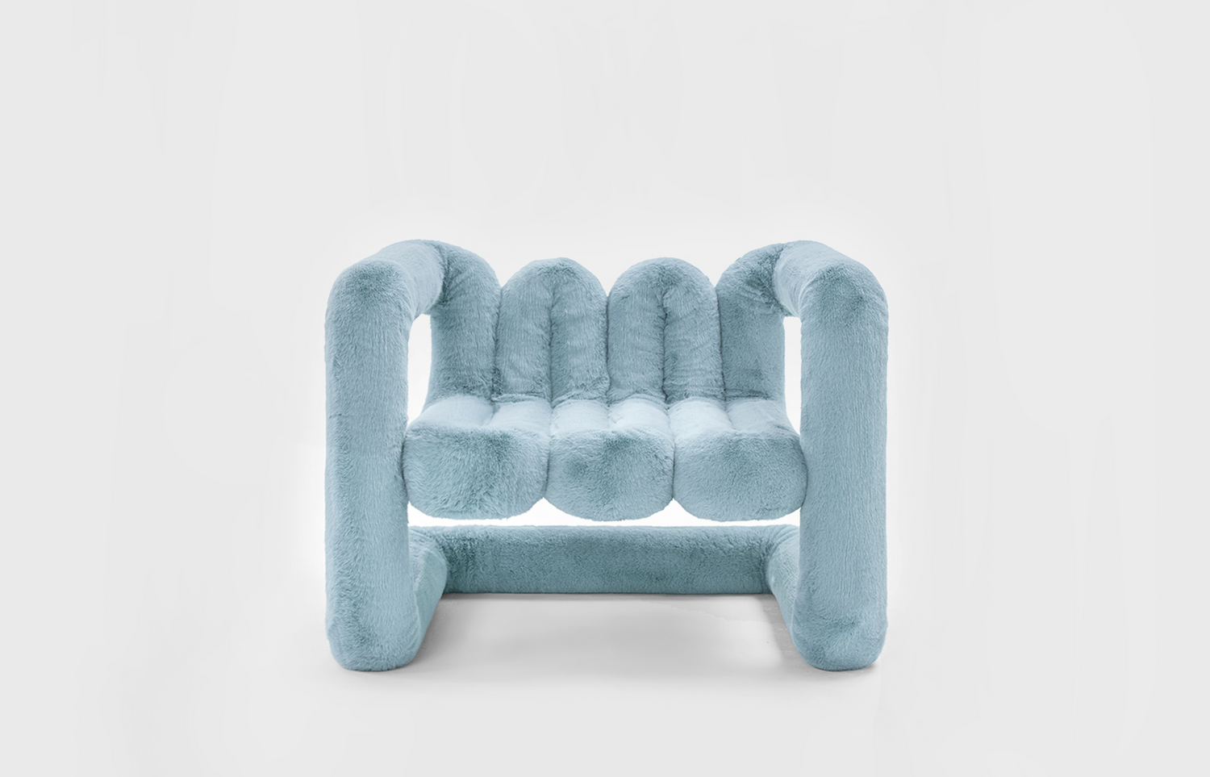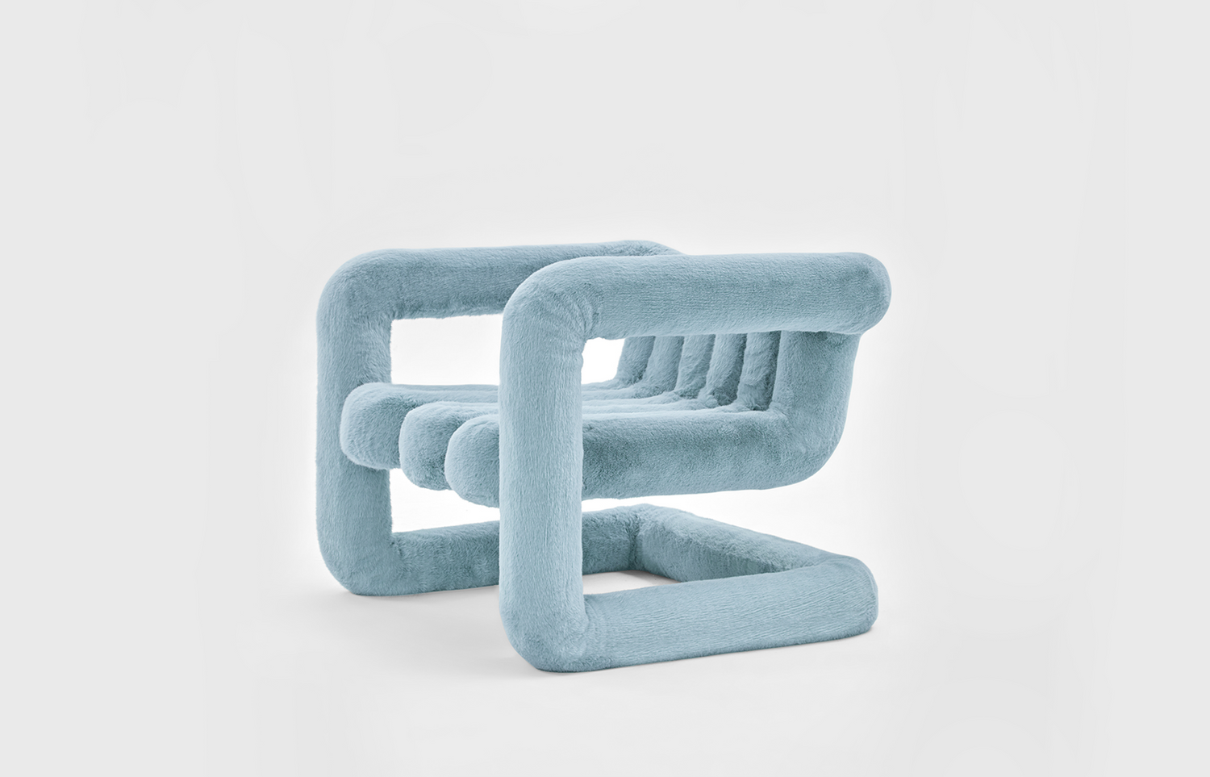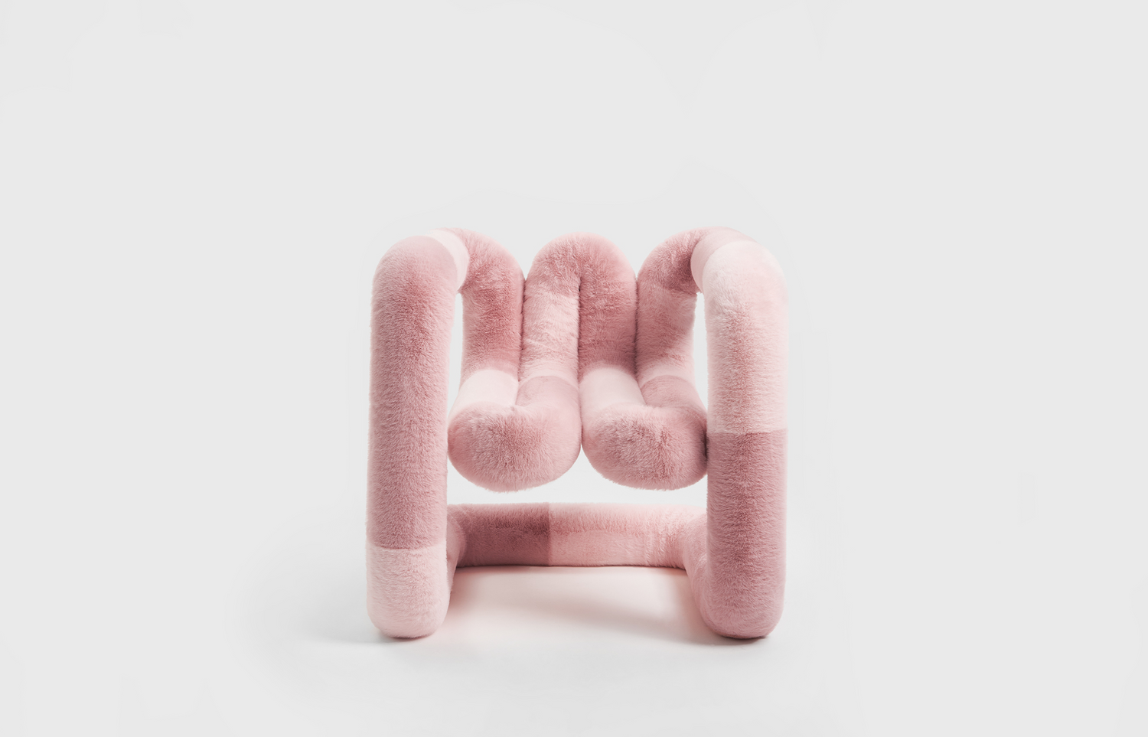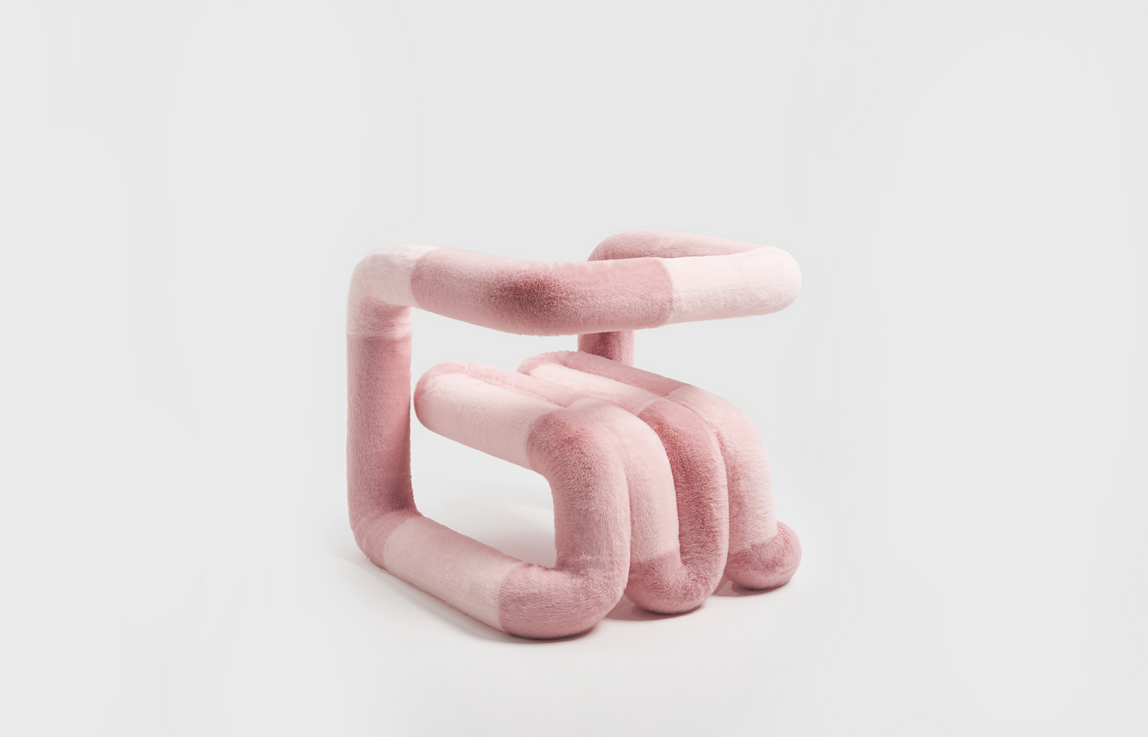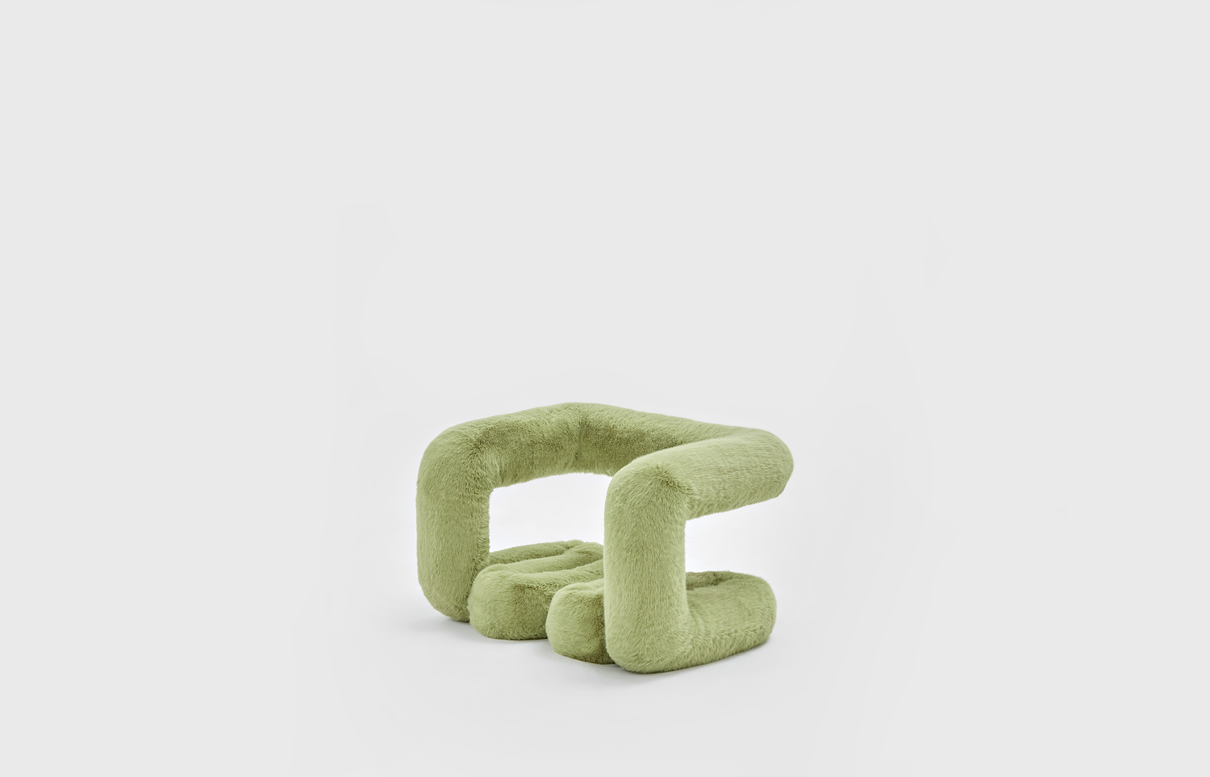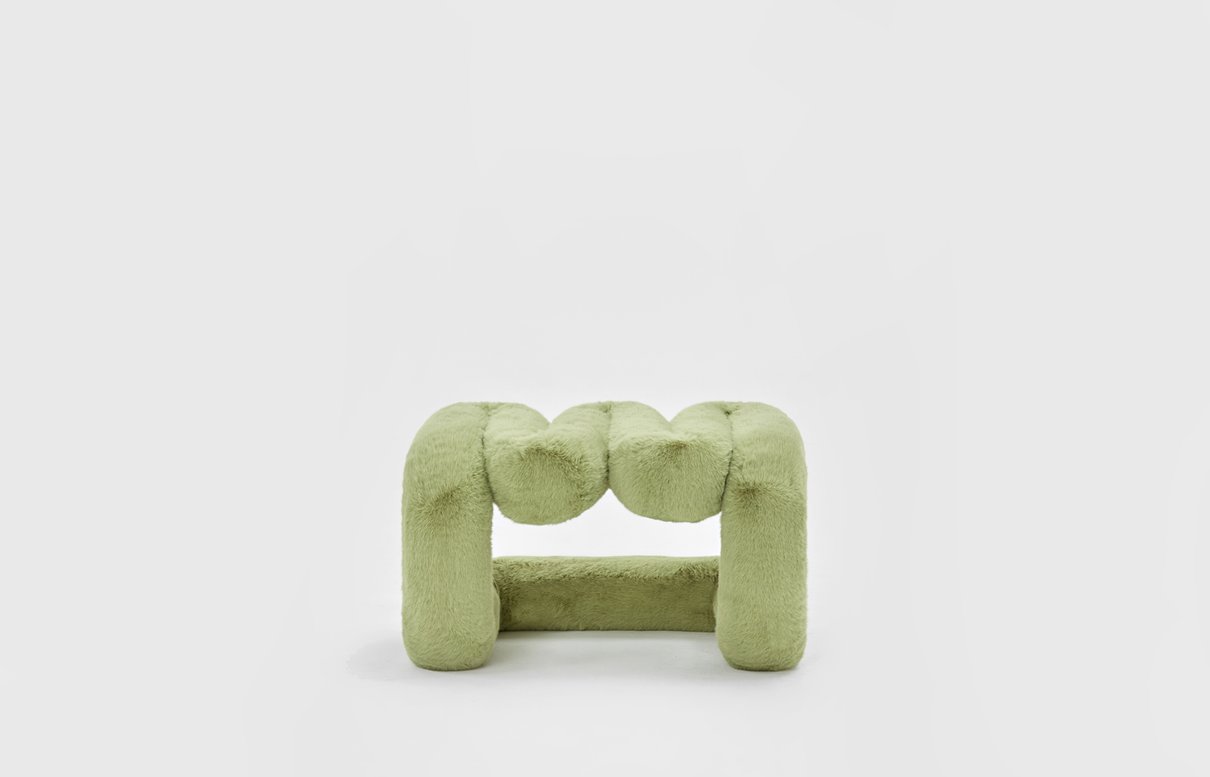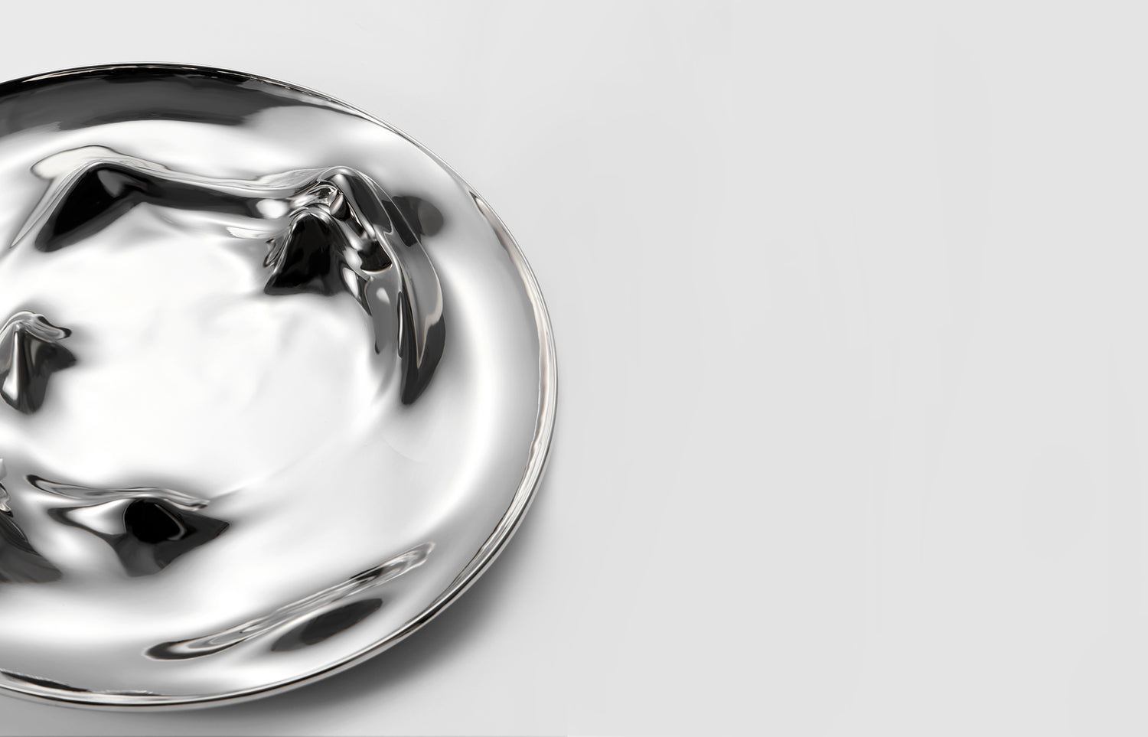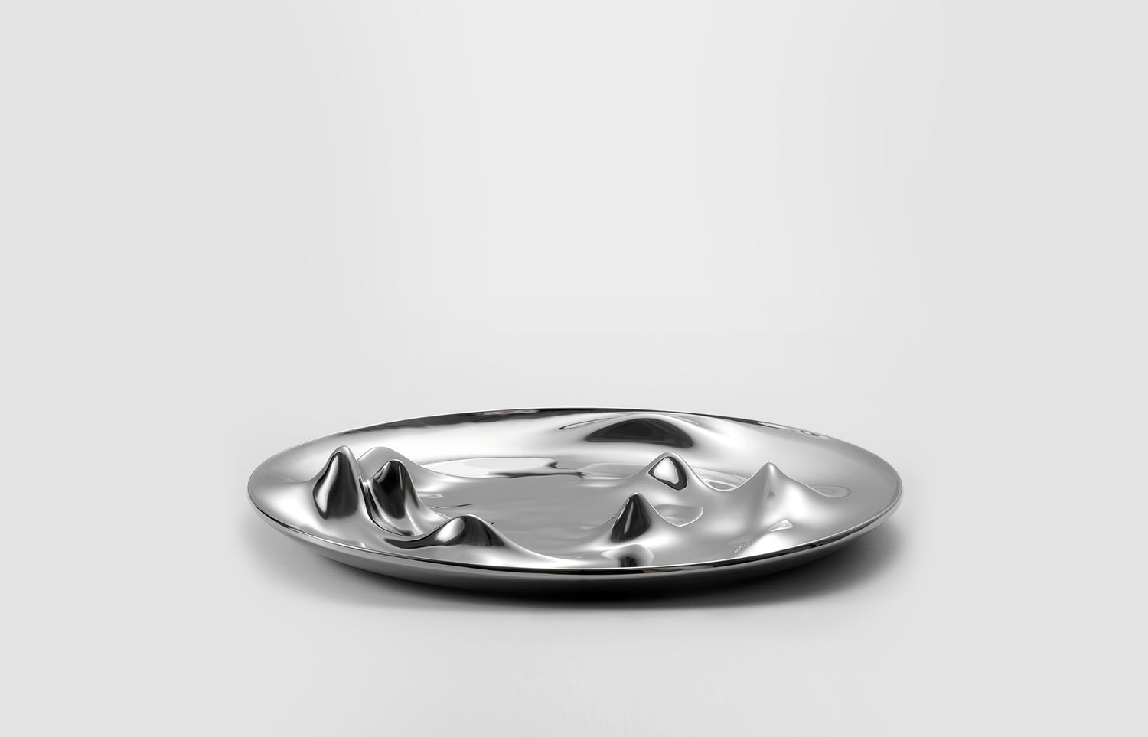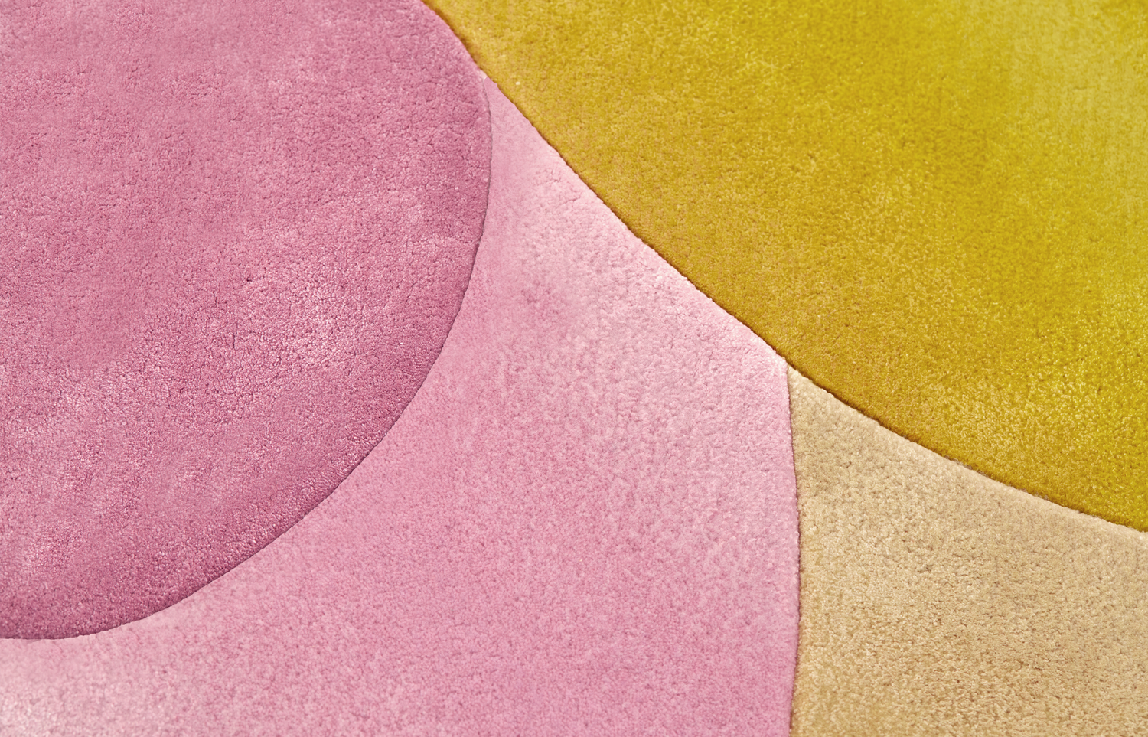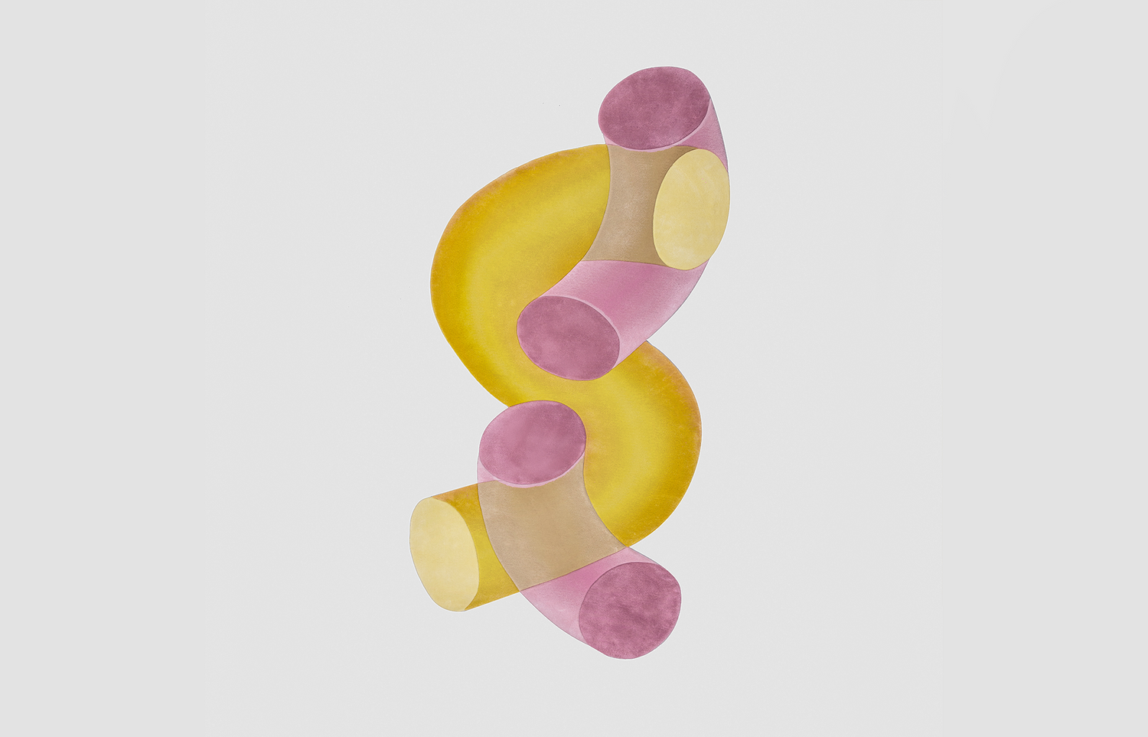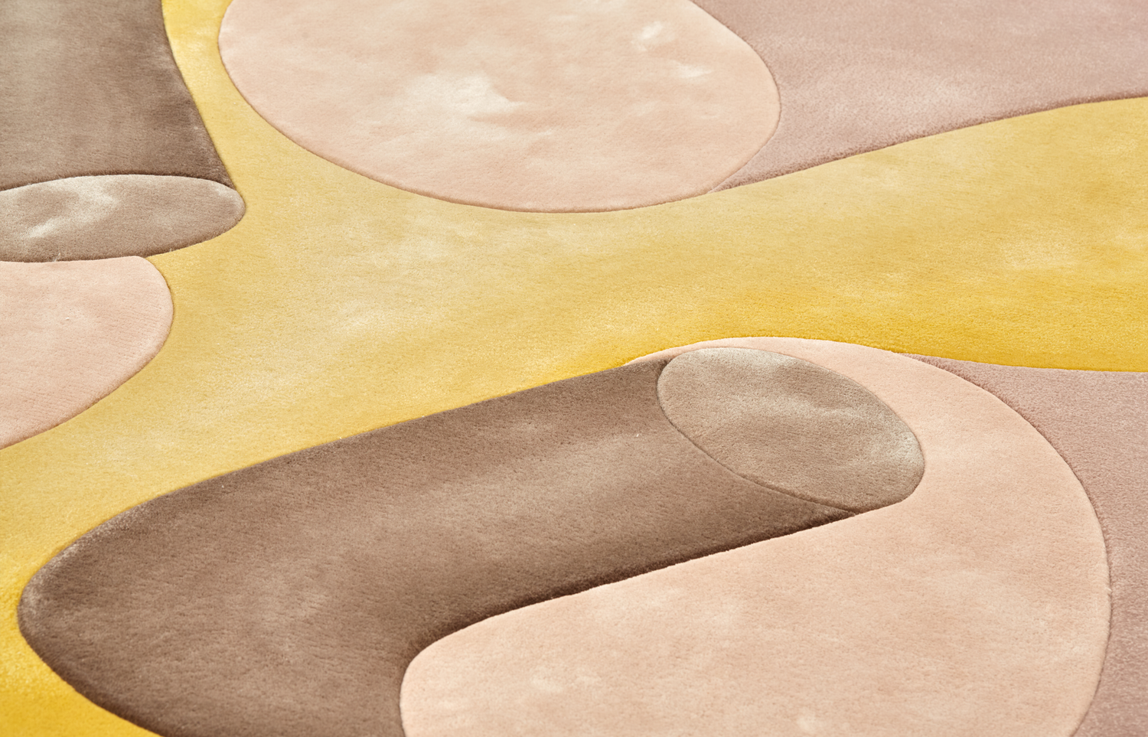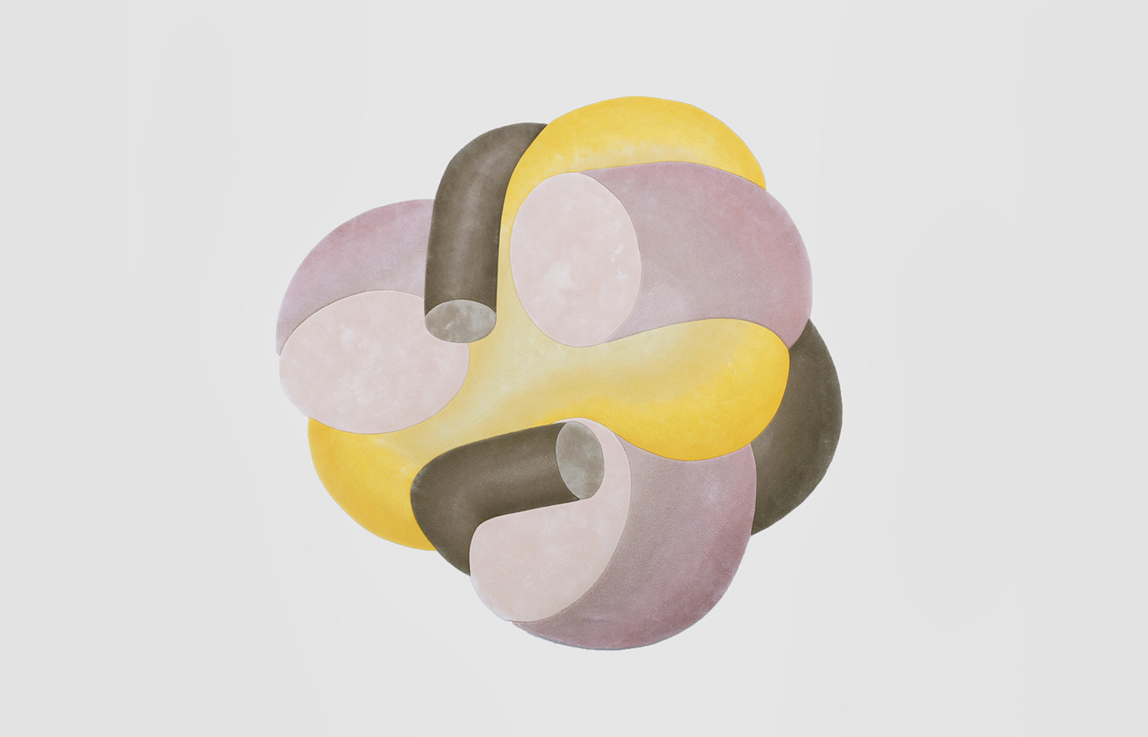SHU CAFE
SHENZHEN, 2022
Fishing village civilization has been nurtured by the sea for thousands of years. Development has given Shenzhen its name as a city, but the history and spirit of this 'small fishing village' still quietly nourish every street in the city.
In this project, we think and discuss the coexistence of cities, humanity, art and real consumption needs. Shenzhen's speed is a compliment to the city, but for people living in Shenzhen, the pressure may be even greater. In the fast food culture, we hope to bring a sense of seclusion and comfort to everyone through the SHU space project. Even if it’s only for a few hours, we can experience the joy of 'nobody knows me'.
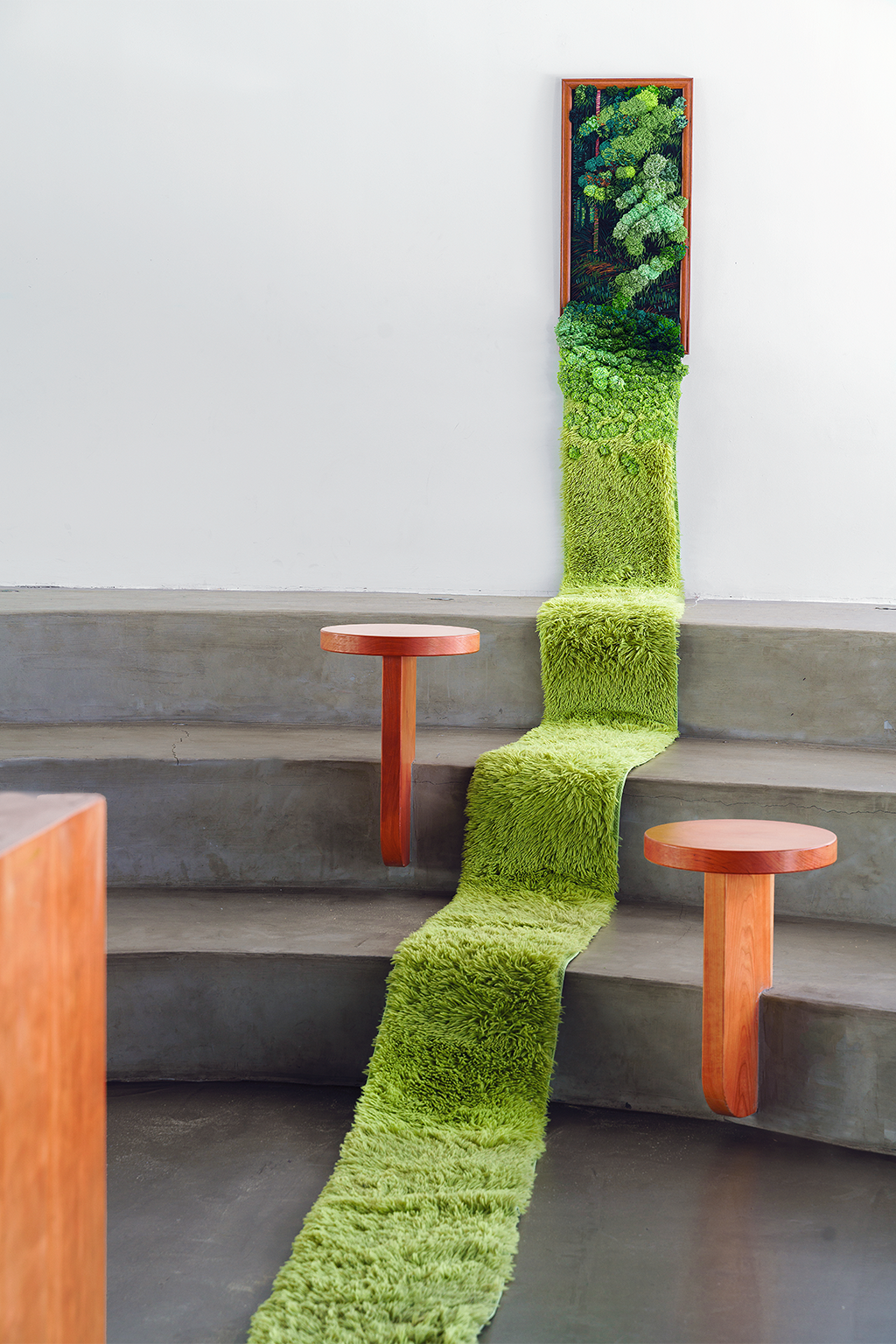
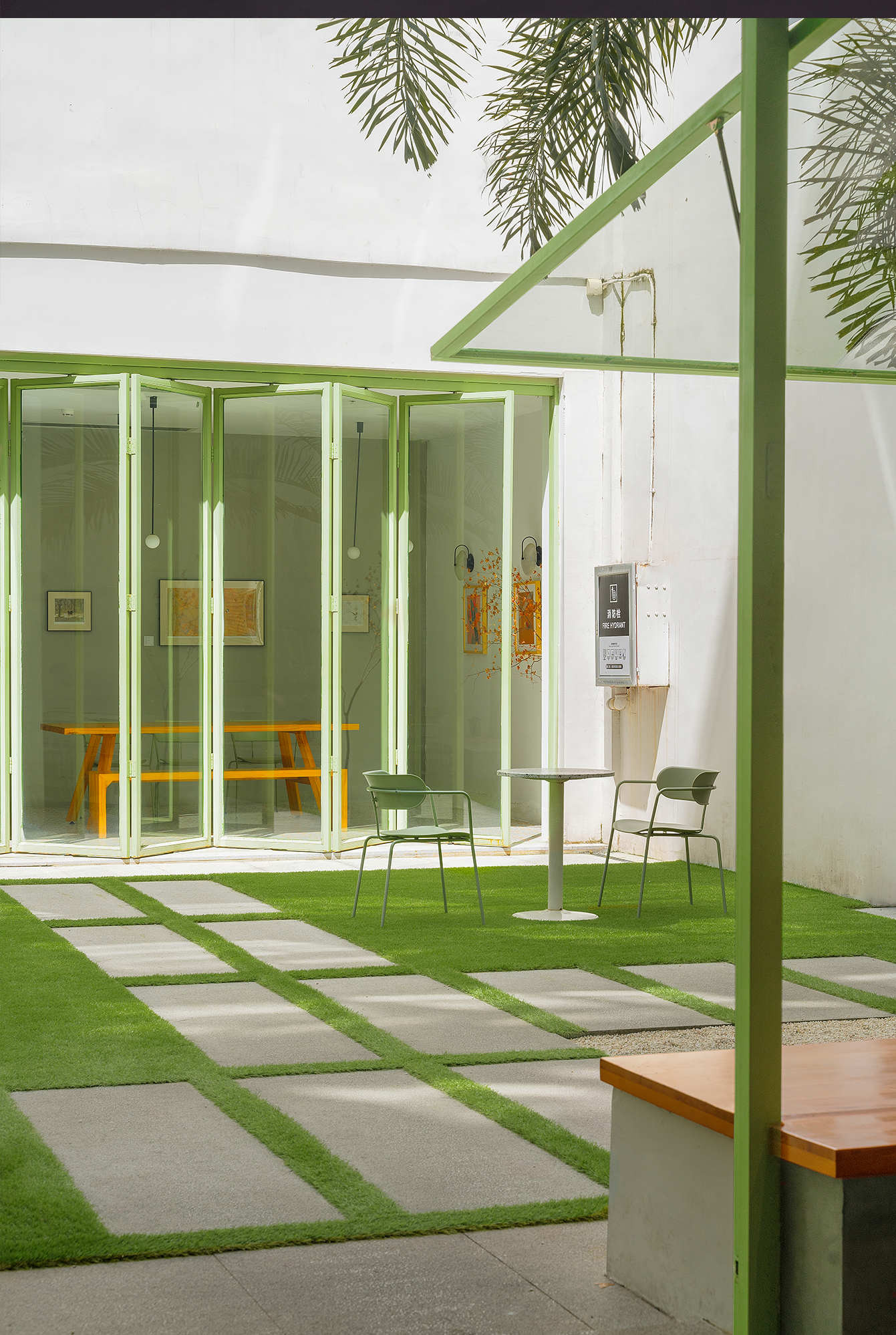
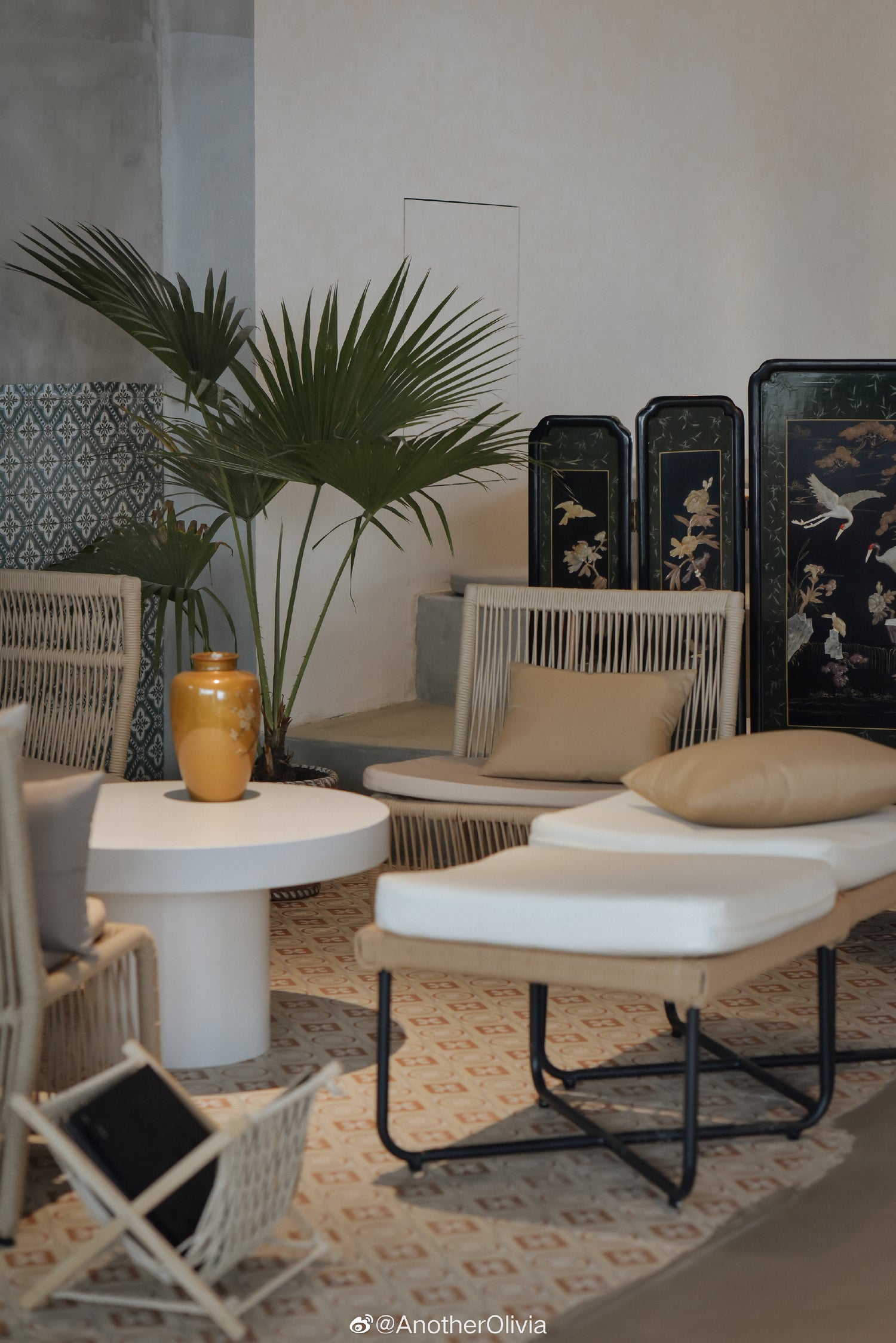
'He went further to explore, and when he came to the end of the grove, he saw a spring which came from a cave in the hill, Having noticed that there seemed to be a weak light in the cave, he tied up his boat and decided to go in and explore. At first the opening was very narrow, barely wide enough for one person to go in. After a dozen steps, it opened into a flood of light. He saw before his eyes a wide, level valley, with houses and fields and farms. There were bamboos and mulberries; farmers were working and dogs and chickens were running about.'
---- Excerpt from The Peach Colony (Tao Yuanming, Eastern Jin Dynasty, translated by Lin Yutang)
The surrounding environment is an old industrial area, and the cafe is located in this community.Although the environment is not leisurely enough, as part of the development history and transformation of the old industrial area, the designer chose to retain industrial elements in the architectural appearance of the cafe.The cafe is cleverly hidden among windows and greenery.
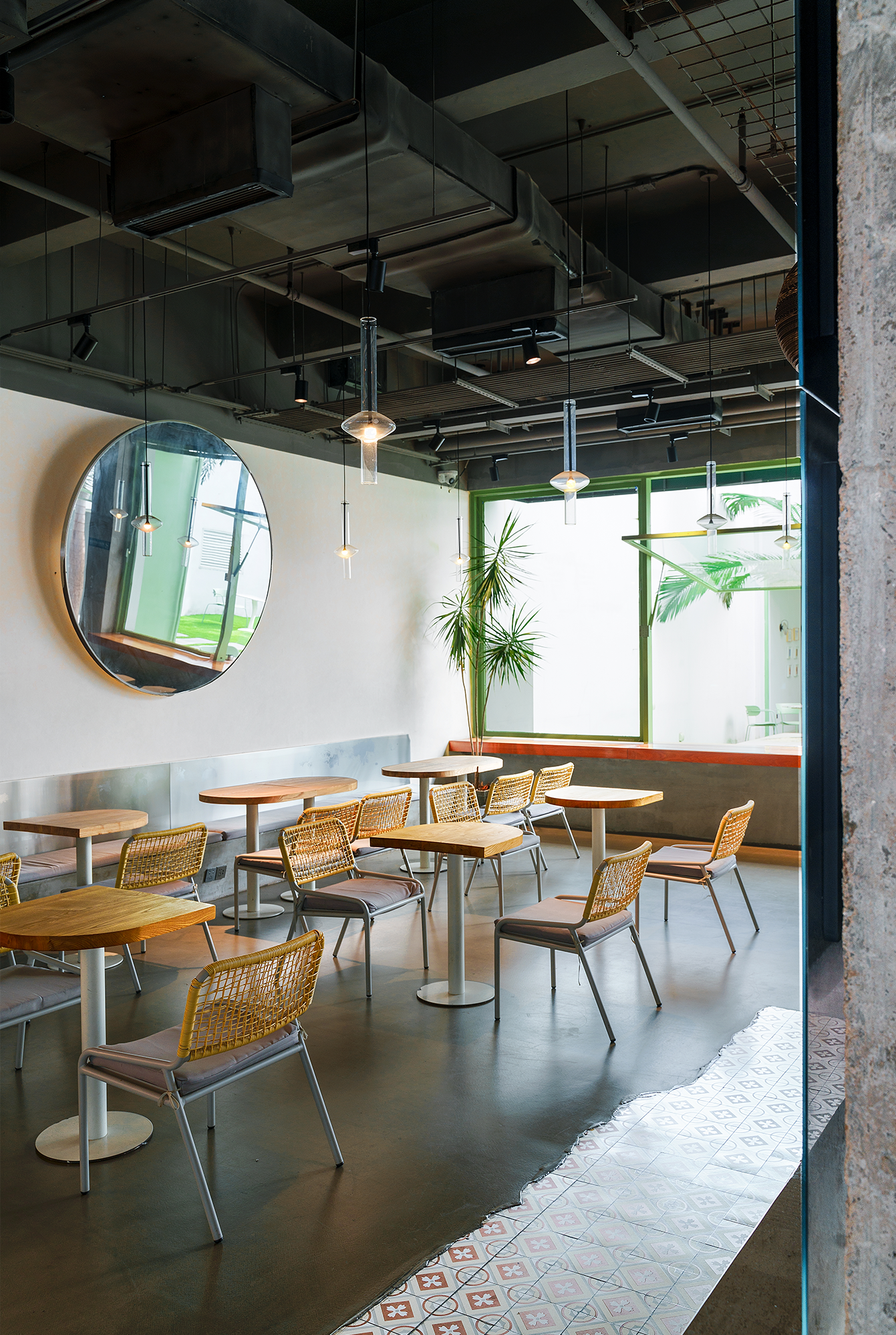
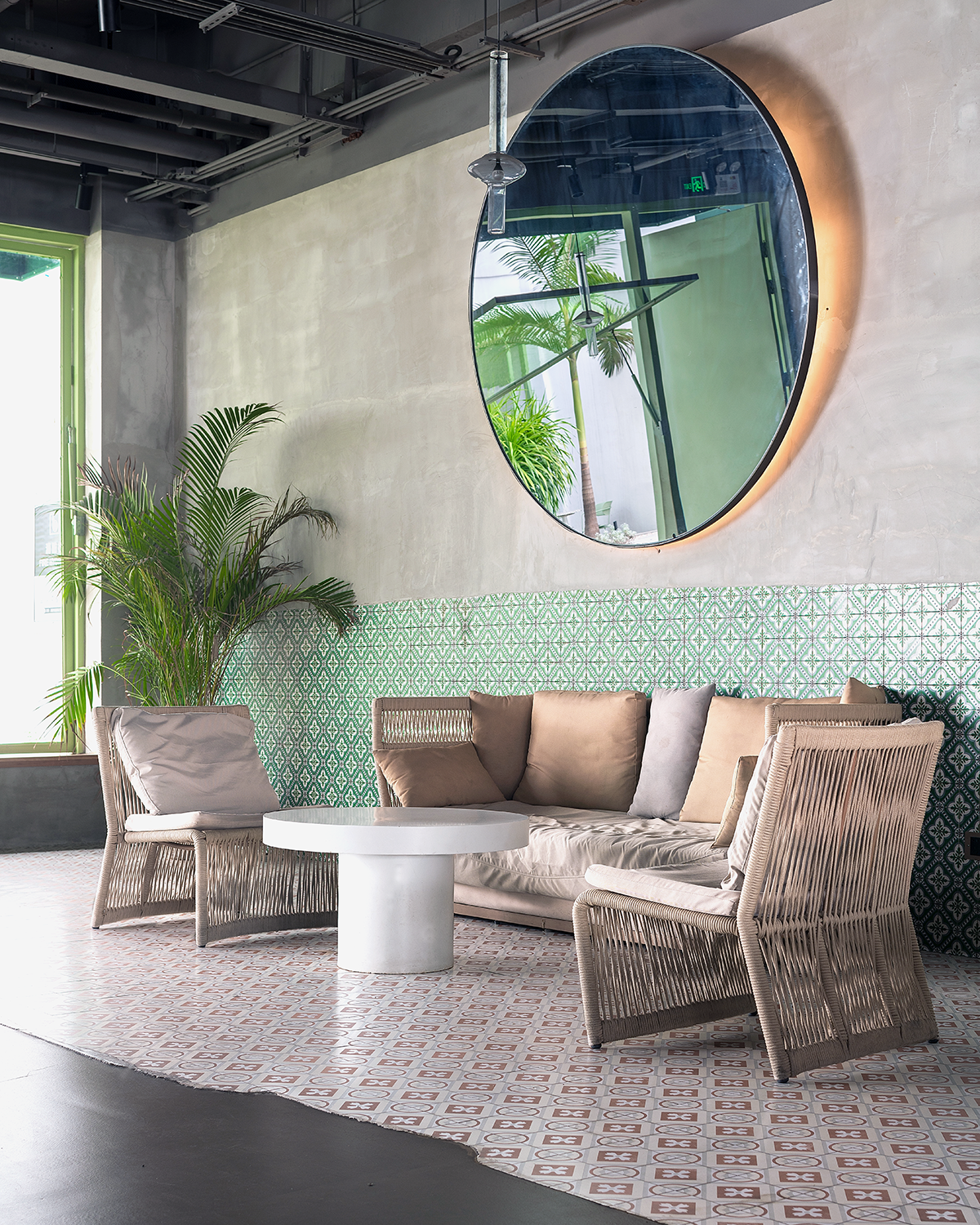
Entering the cafe through a small door, the space after entering is very open and bright. An entire wall of glass windows provides a direct view of the outdoor courtyard. The atmosphere of the front and back spaces is completely different, giving us a feeling like the Wuling fisherman in The Peach Colony who experienced 'very narrow at first, then opened into a flood of light'.
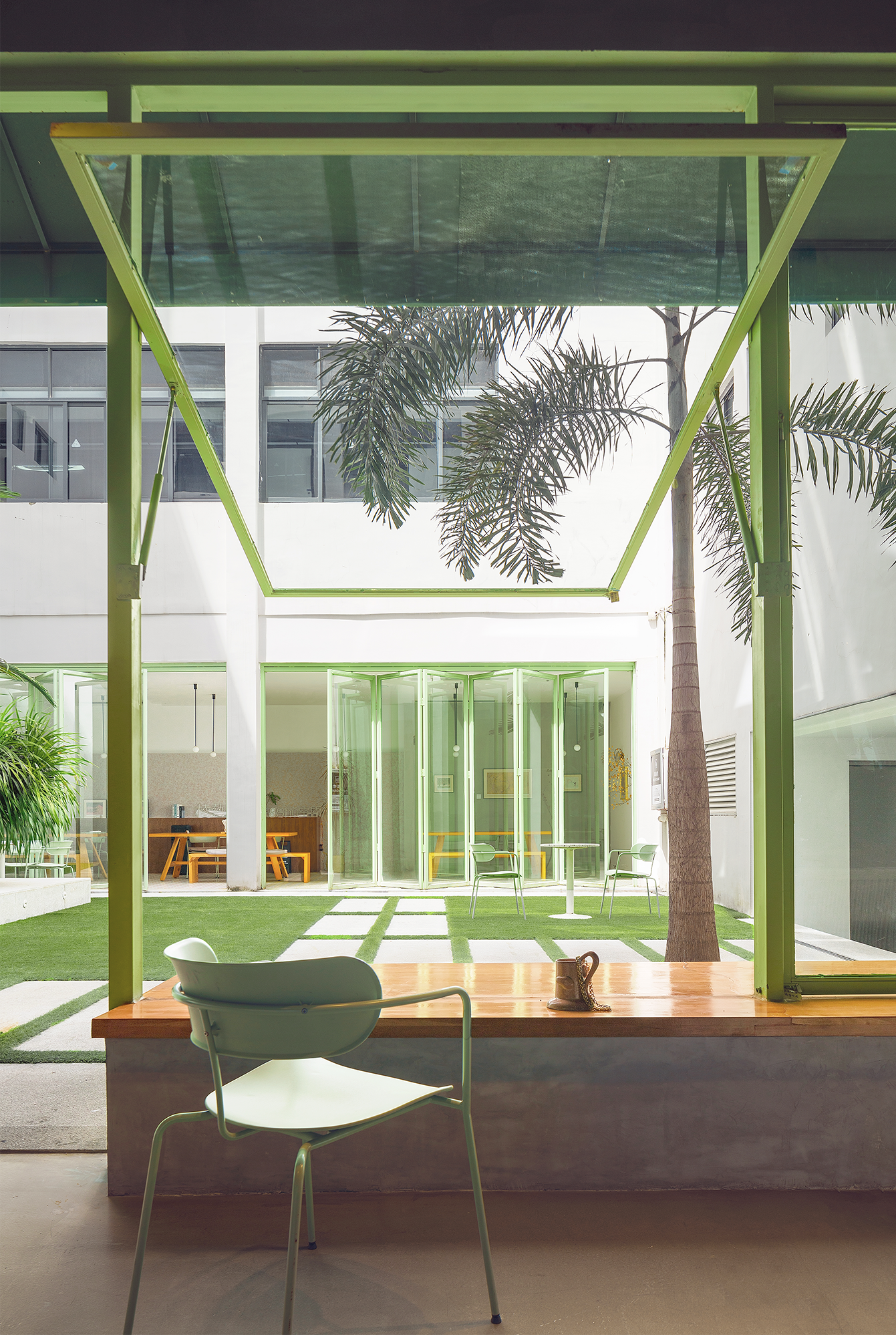
The through-type design extends the indoor view. There is a painting in front of each guest's seat, and they are the people in the painting of others' sights as well.
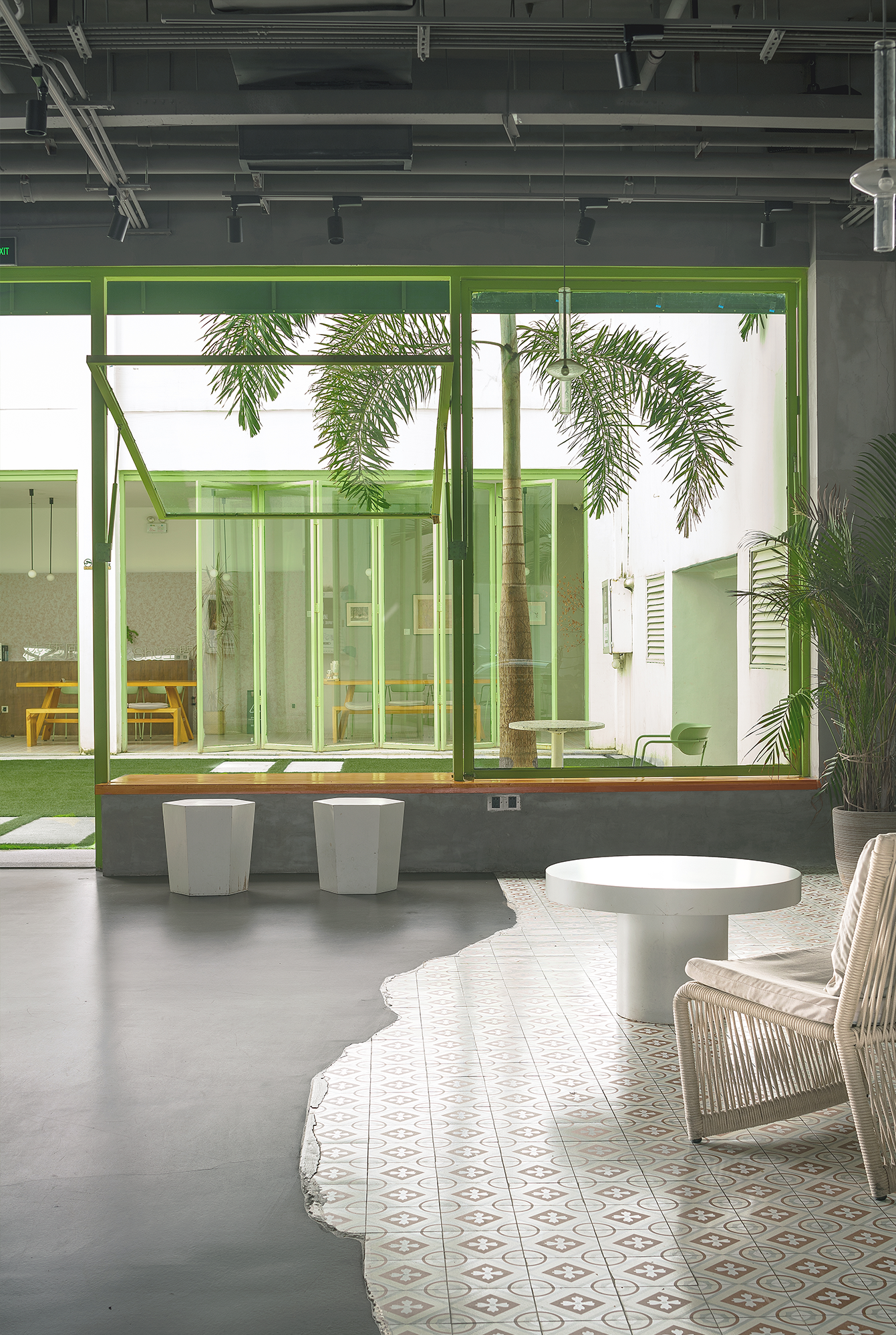
The design also incorporates local Lingnan traditional culture. Lingnan ceramic tiles are connected with the cement floor, just like the transition from tradition to modernity. One brick, one flower. One step, one painting.
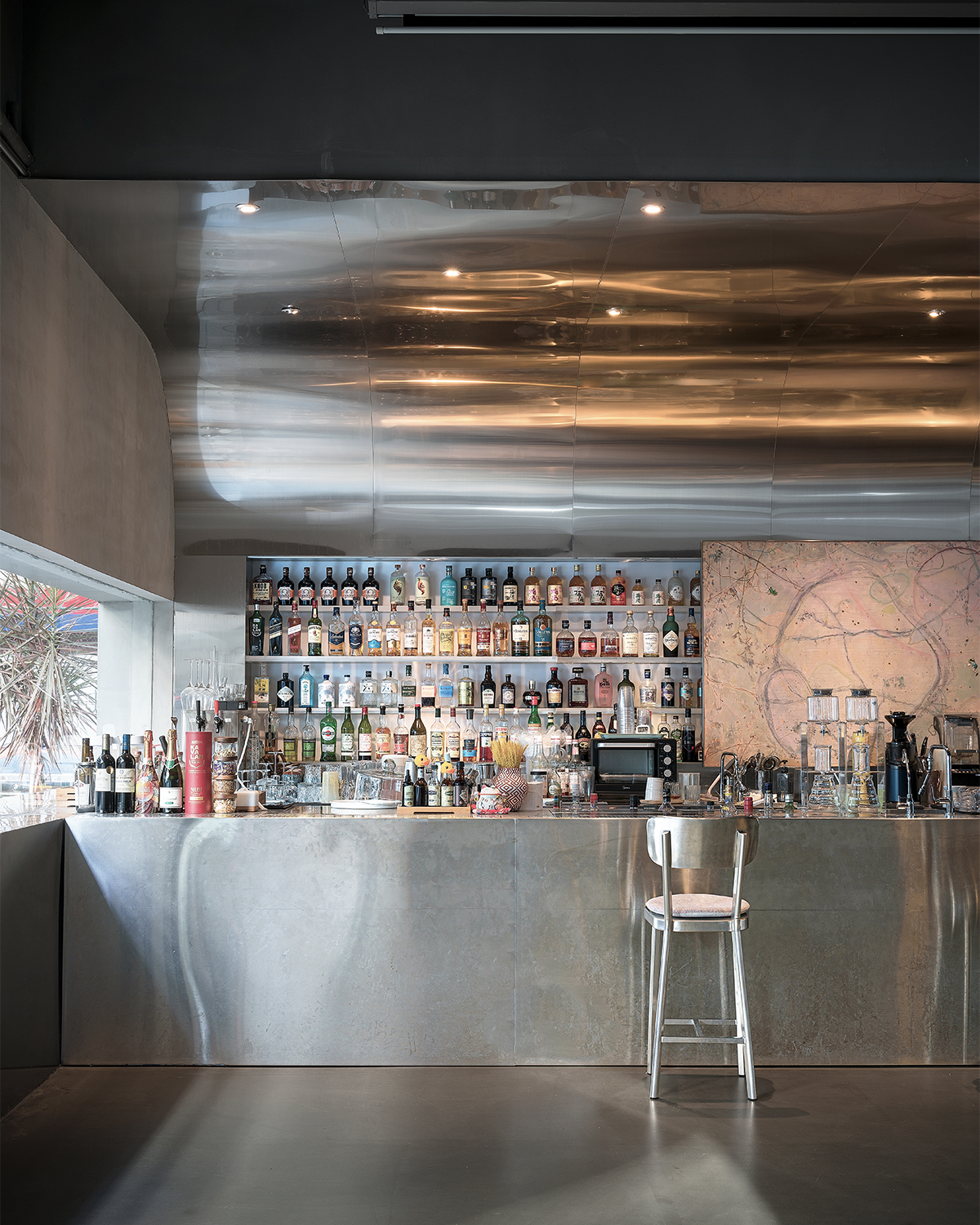
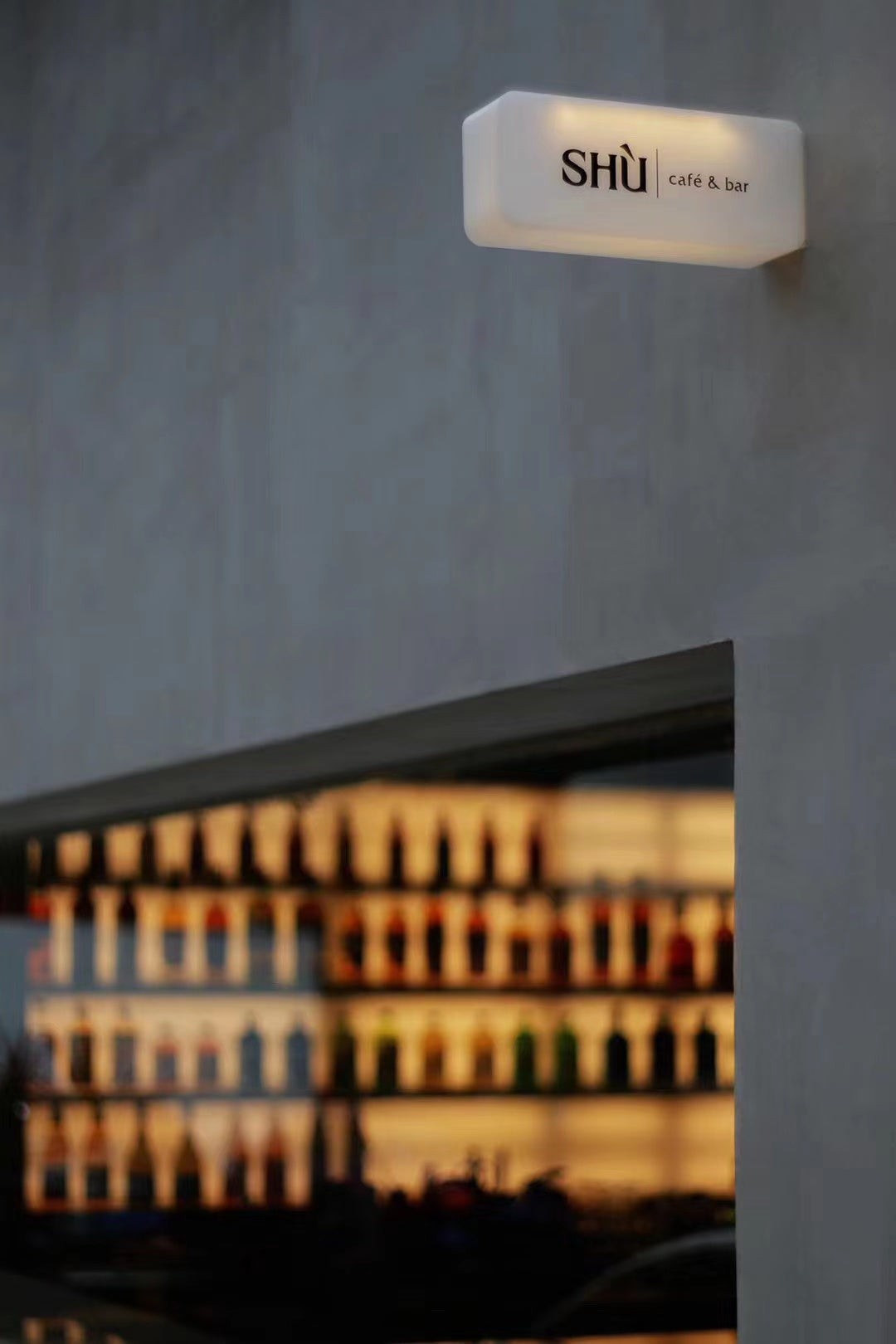

Cement, solid wood, stainless steel materials, avocado-colored metal and traditional Lingnan ceramic tiles, these elements are widely used in the design.The entire project uses bold shapes, colors and materials to intersperse and splice, dividing the interior space into four areas with clear functions and cultural integration.
- Cement stairs: a space suitable for single person and can also be used for the display and sale of small artworks;
- Bar area: The metal texture design gives a clean feeling, and there is a projection screen to create spatial interaction with the cement stairs;
- Table and chair area: suitable for 3 to 4 people;
- Leisure area: can accommodate gatherings of more than 5 people, and can also be used as a meeting space.

