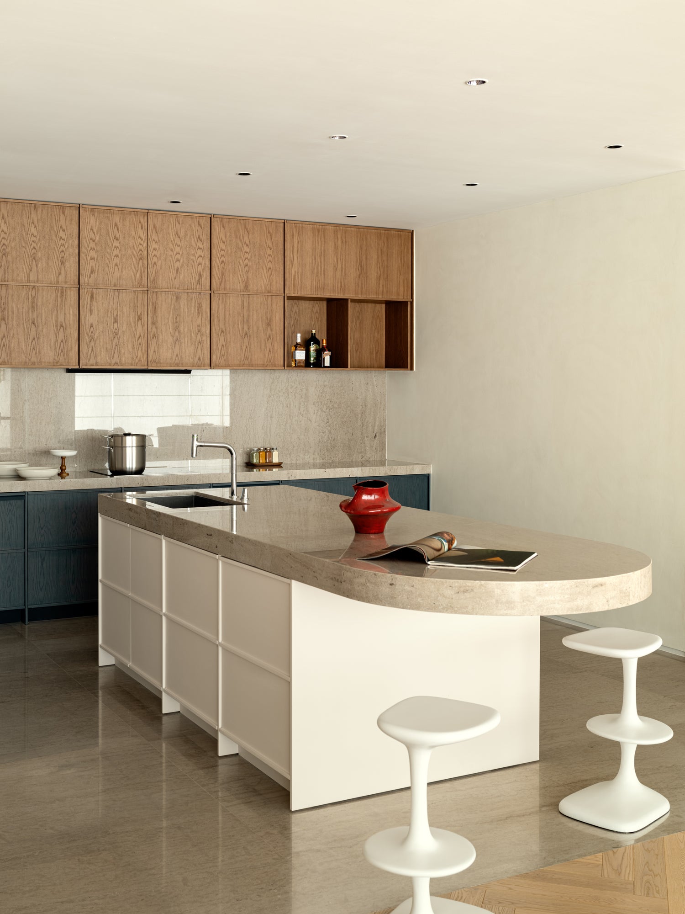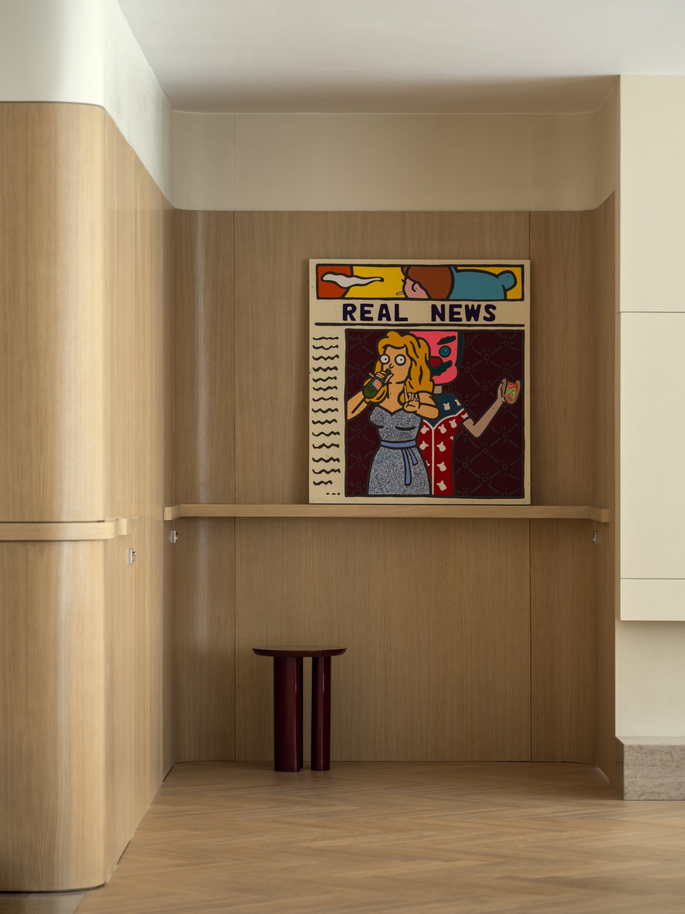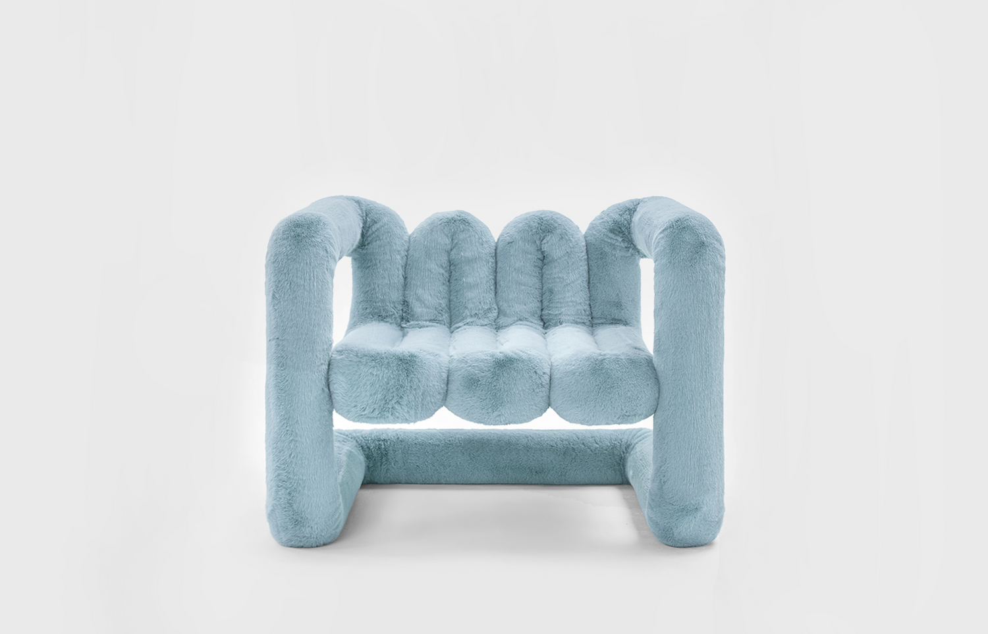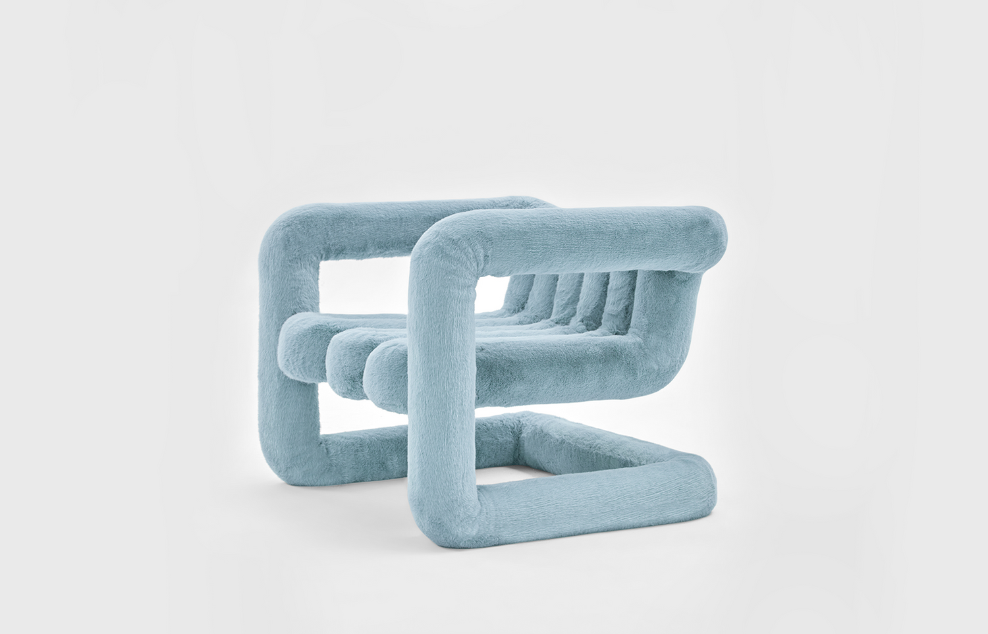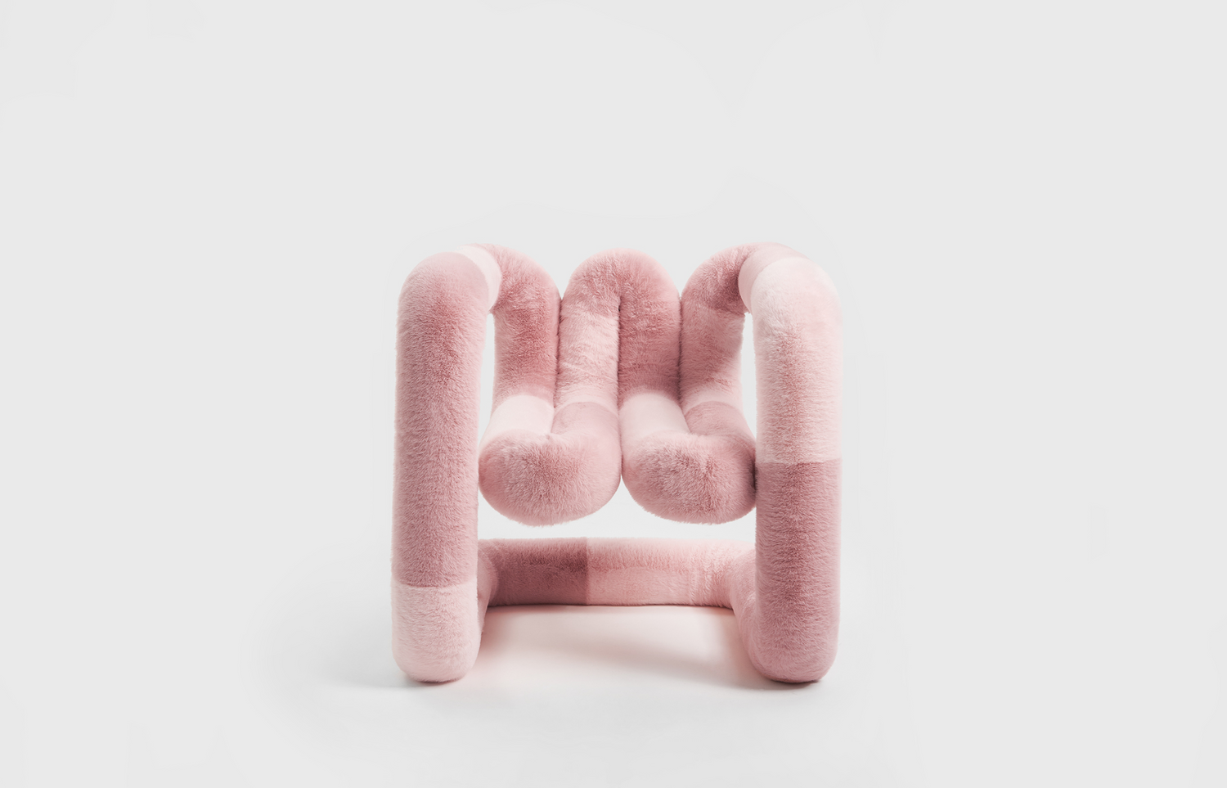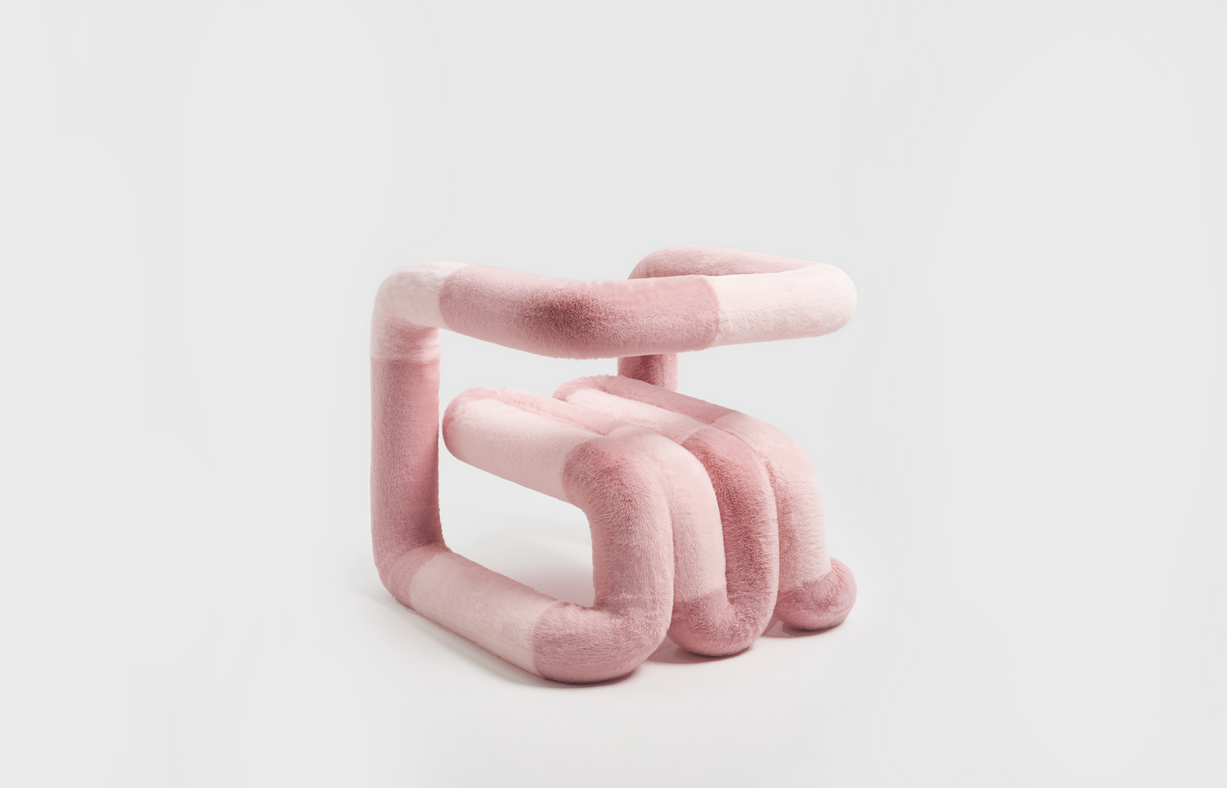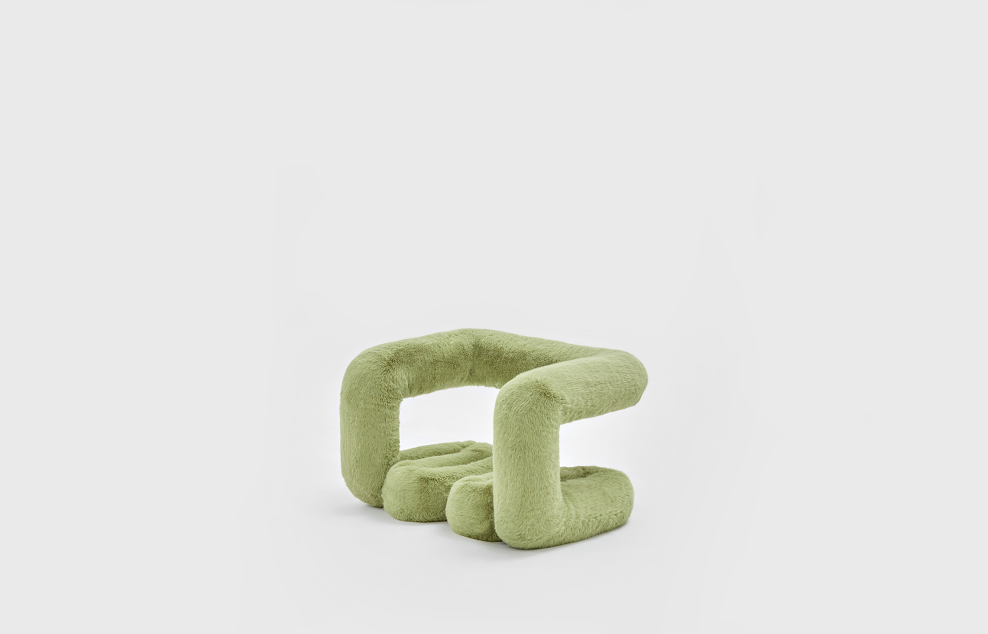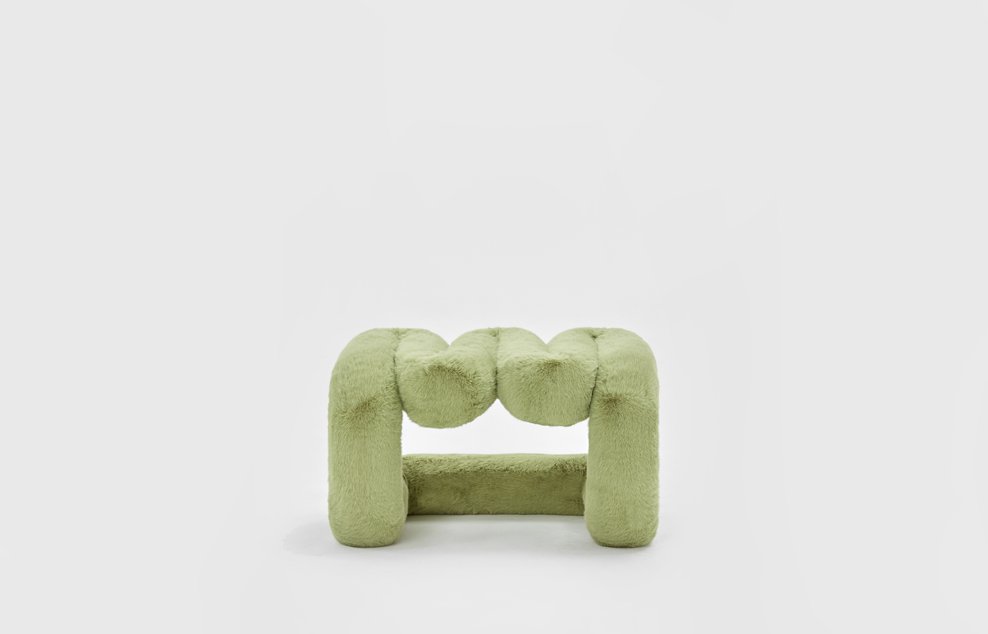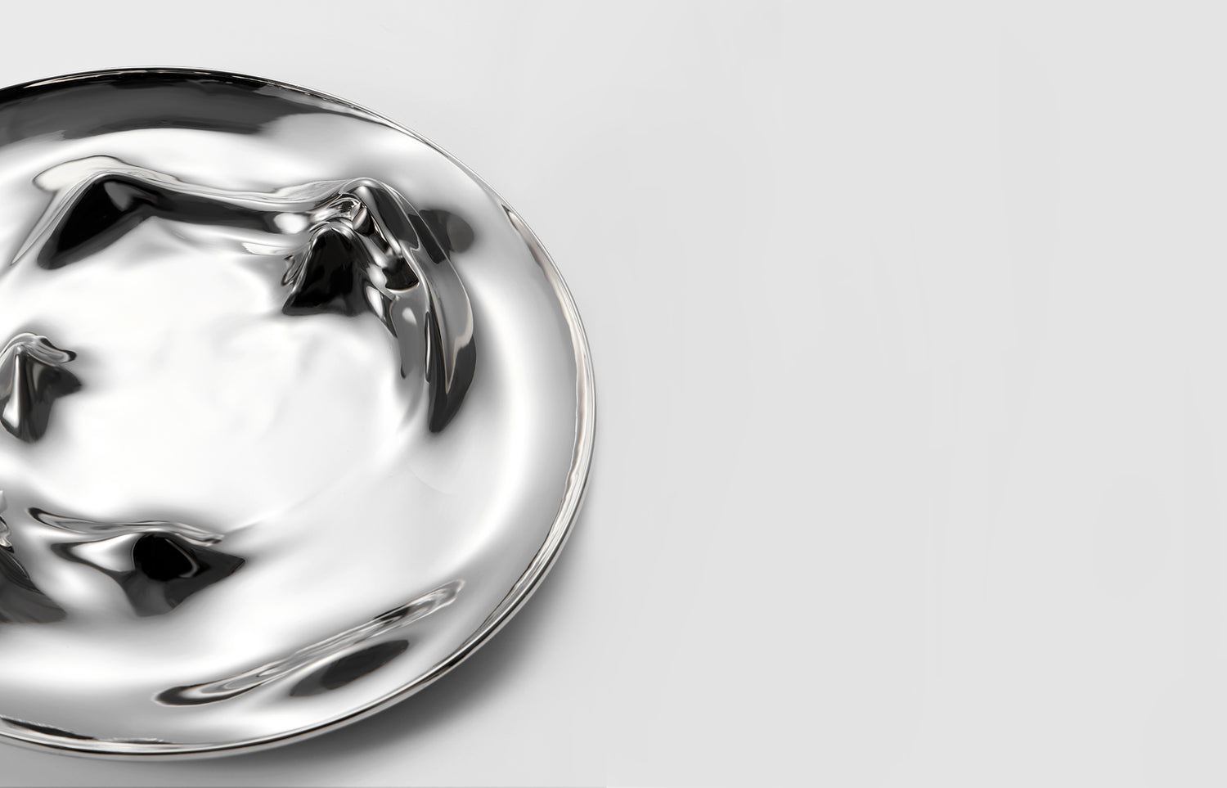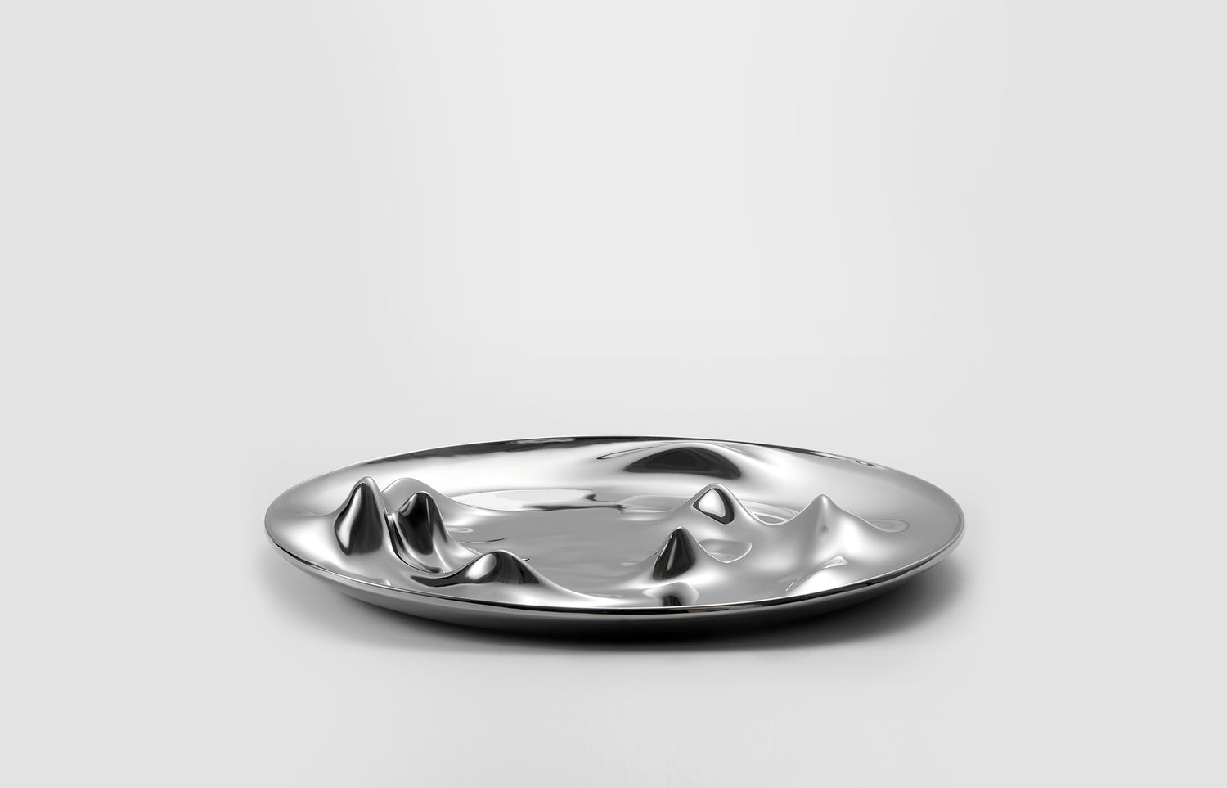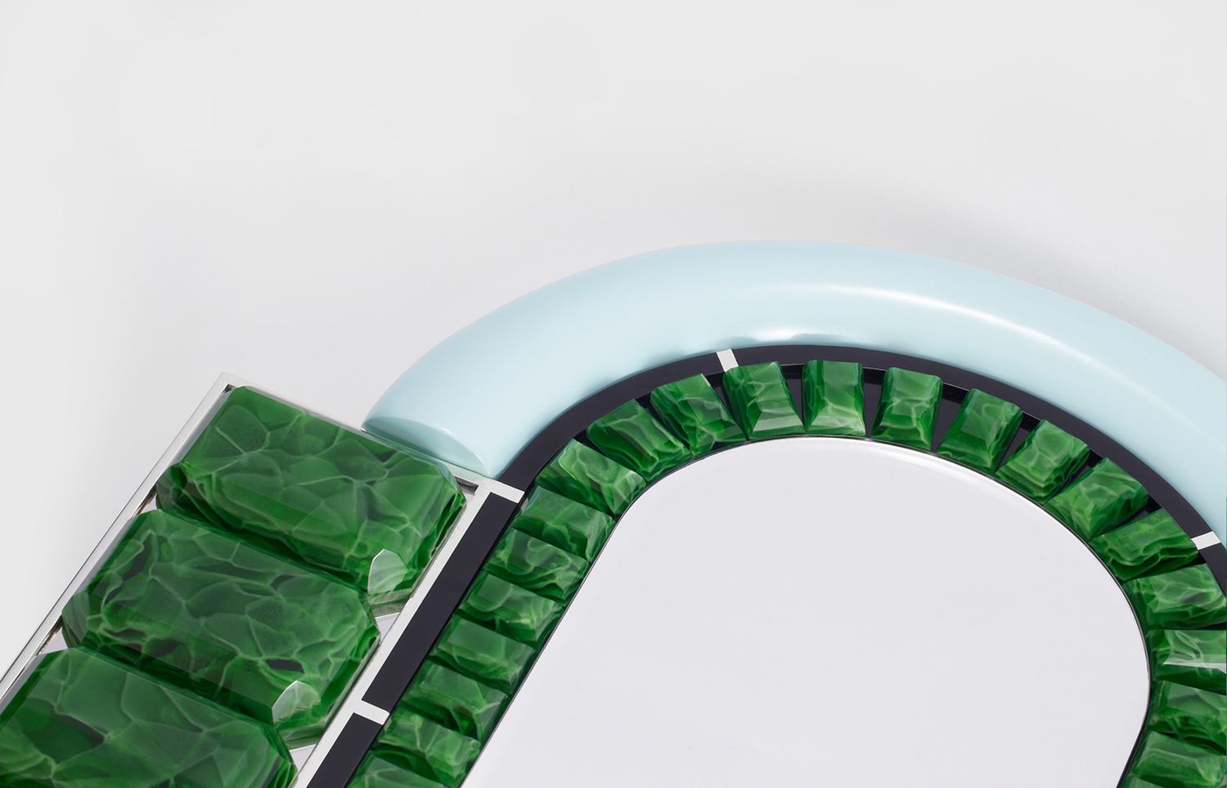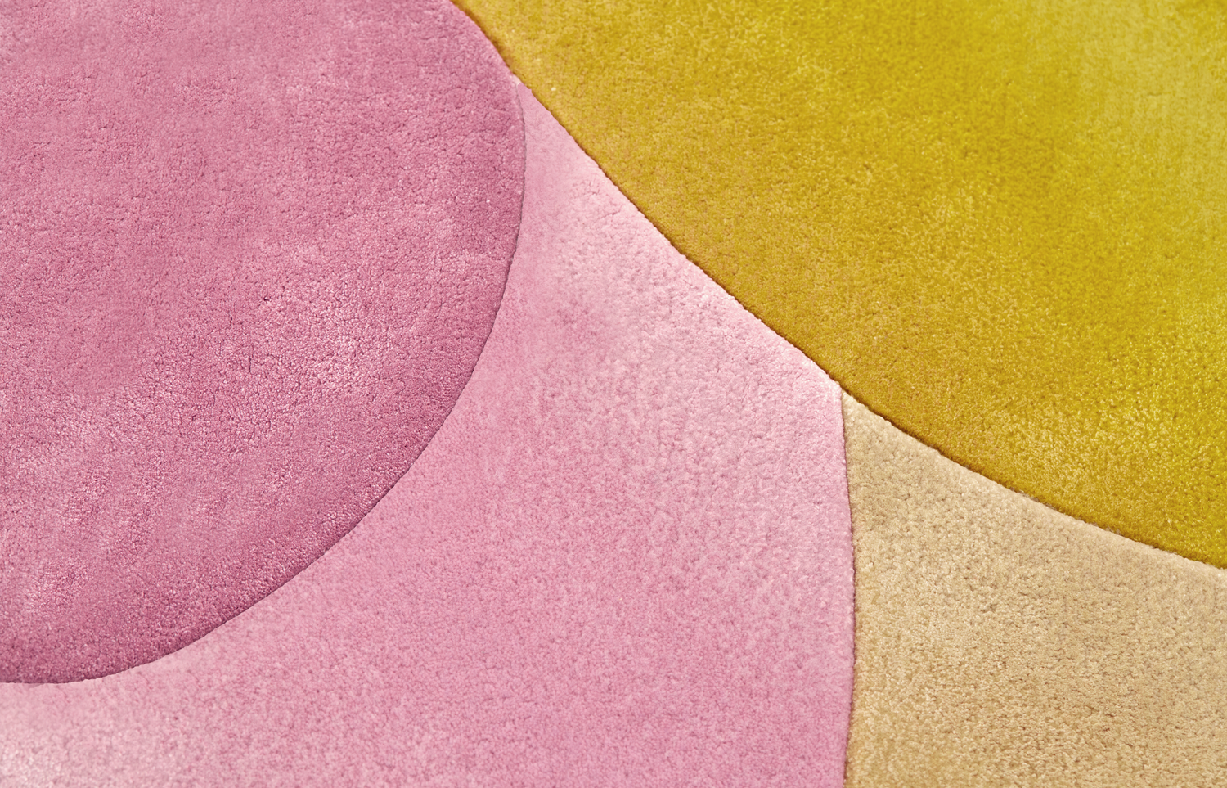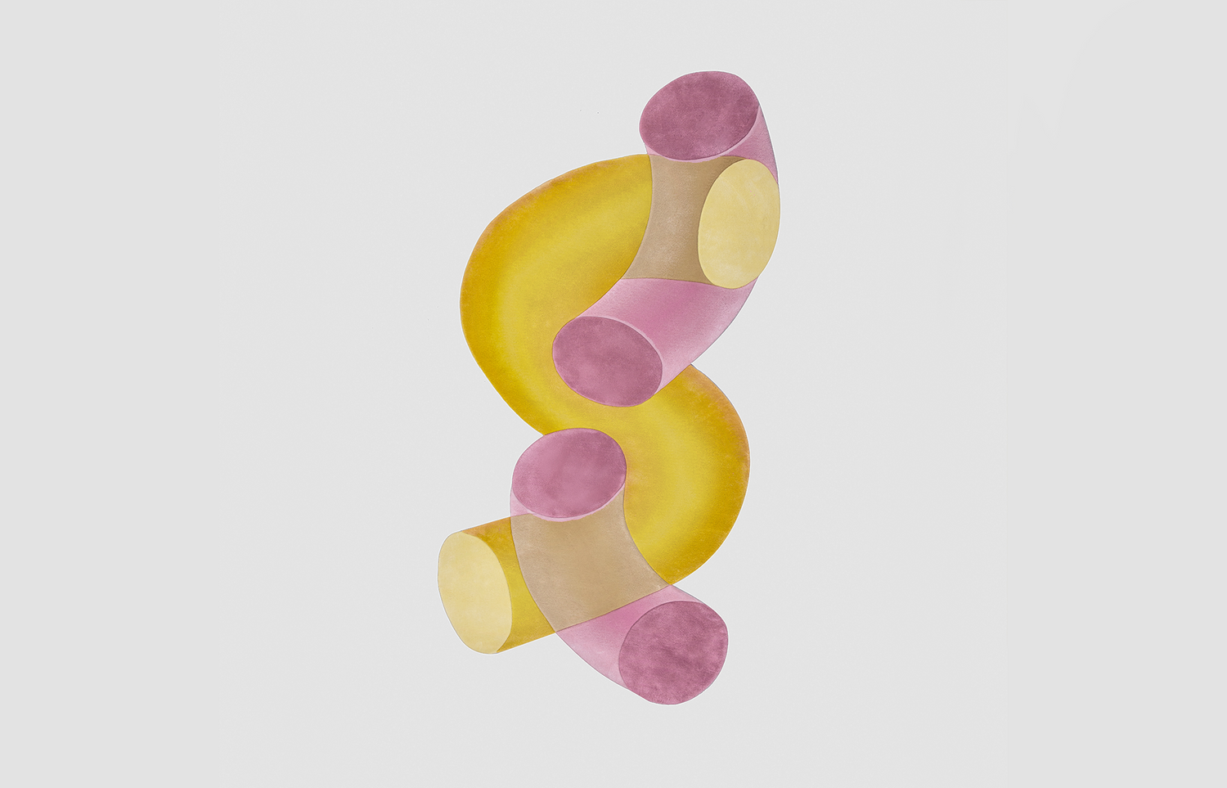CENTRAL CITY APARTMENT - 36F
SHENZHEN, 2022
The collision between tribal and modern creates a space full of dramatic scenes.
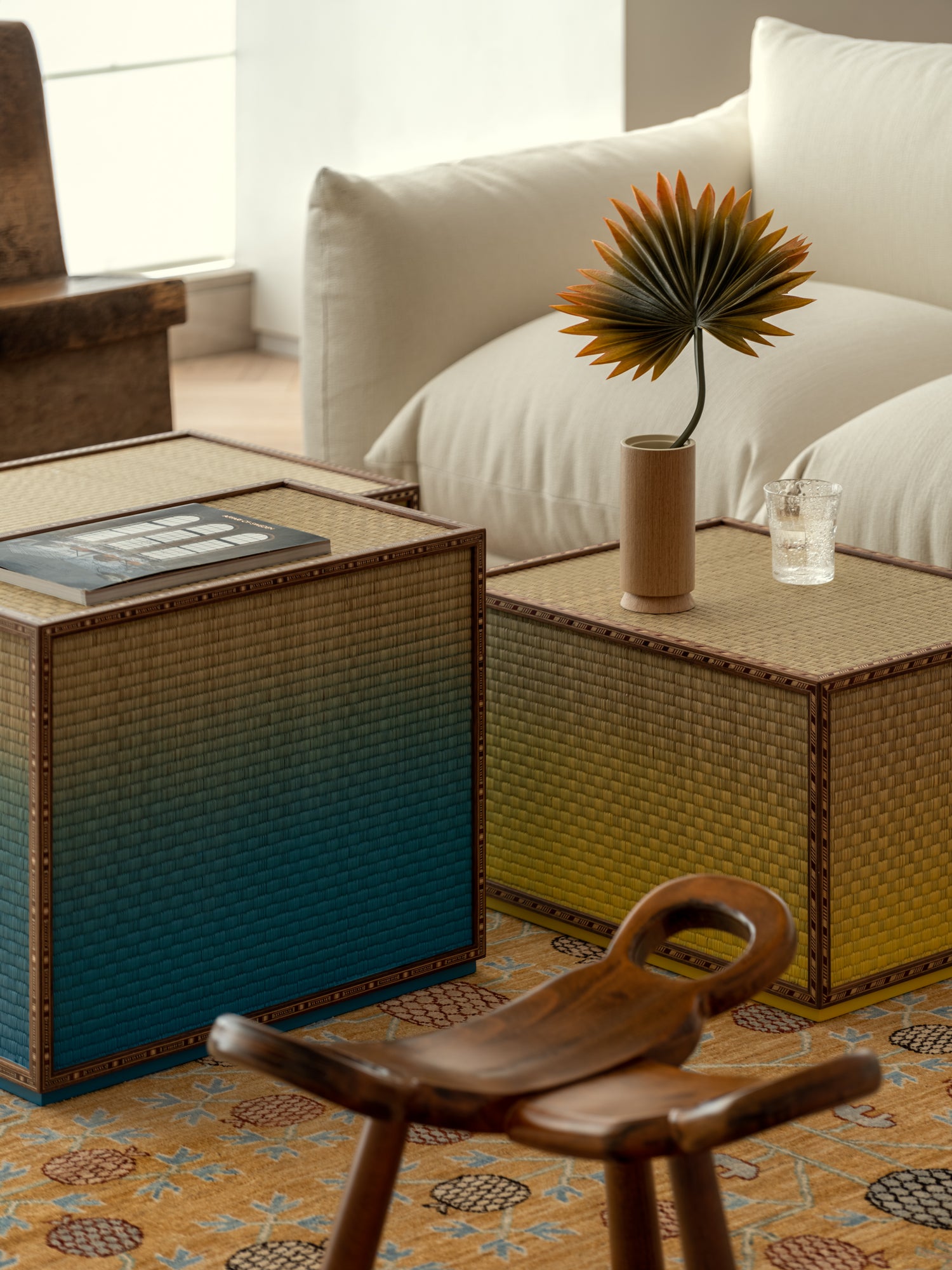
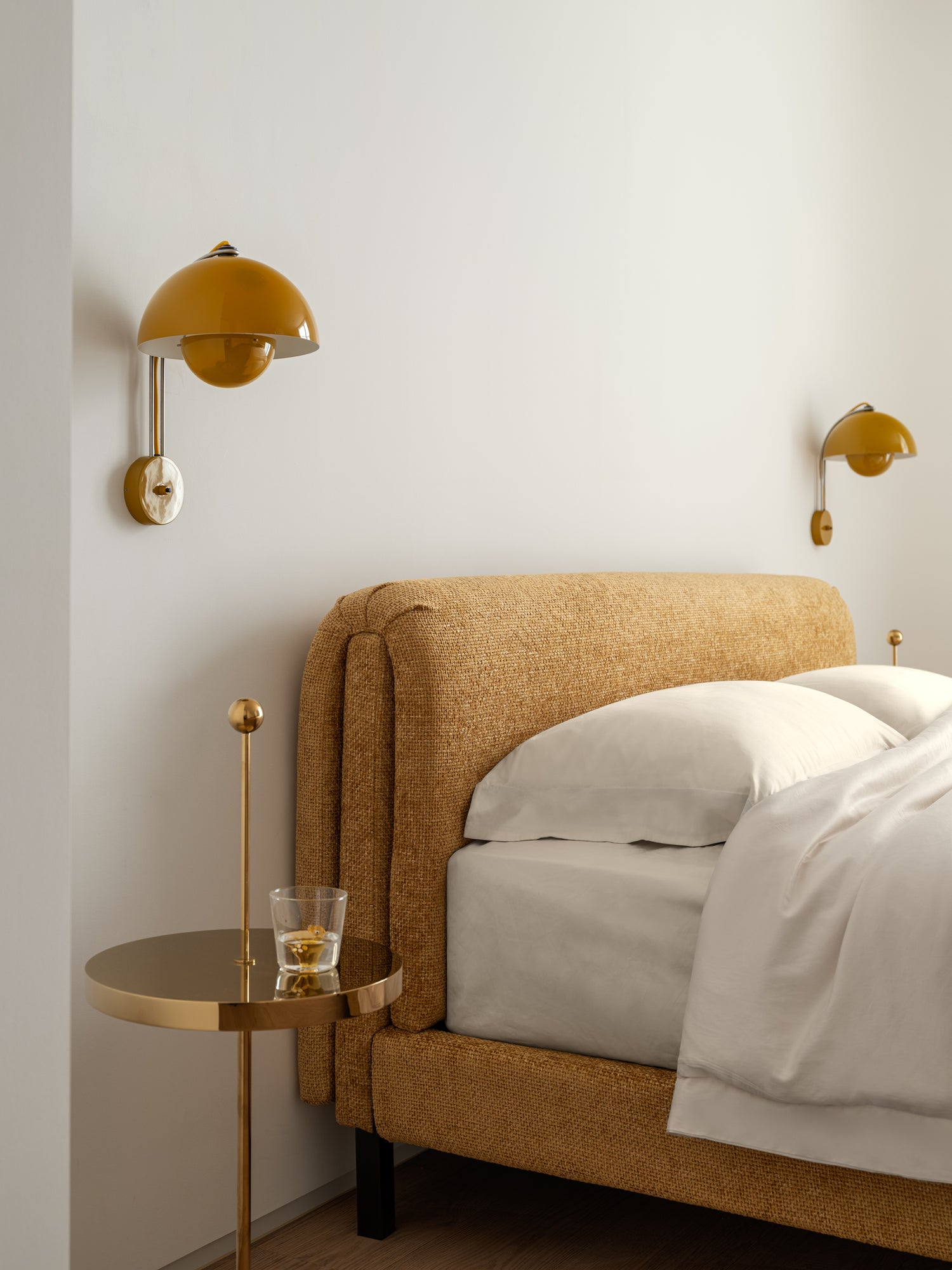
All public areas, the living room, dining room, kitchen are opened up, providing a wider view and more natural light.In order to avoid blocking the scenery outside the window, the designer reduced the higher decorations. At the same time, all storage spaces are hidden, making the space very neat, clean and practical.

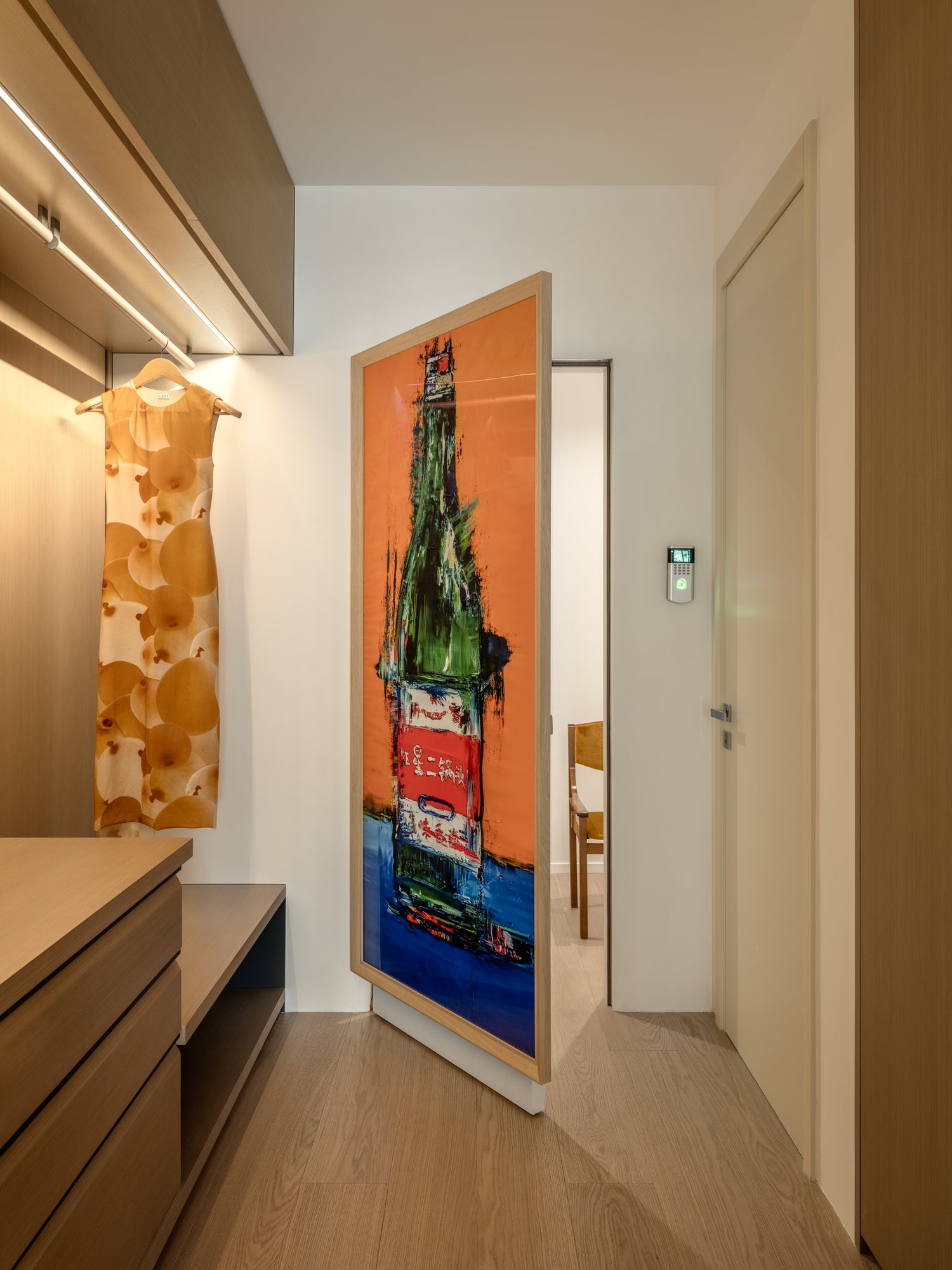
The owner of the apartment is an entrepreneur who graduated from Painting. She hope to integrate her paintings into this space. So designers transformed her painting into a movable door of the bookcases in dining room, and functionalized her other paintings or collections into suitable areas of the space. For example, the painting next to the walk-in closet in the master bedroom is actually the entrance to a secret room.

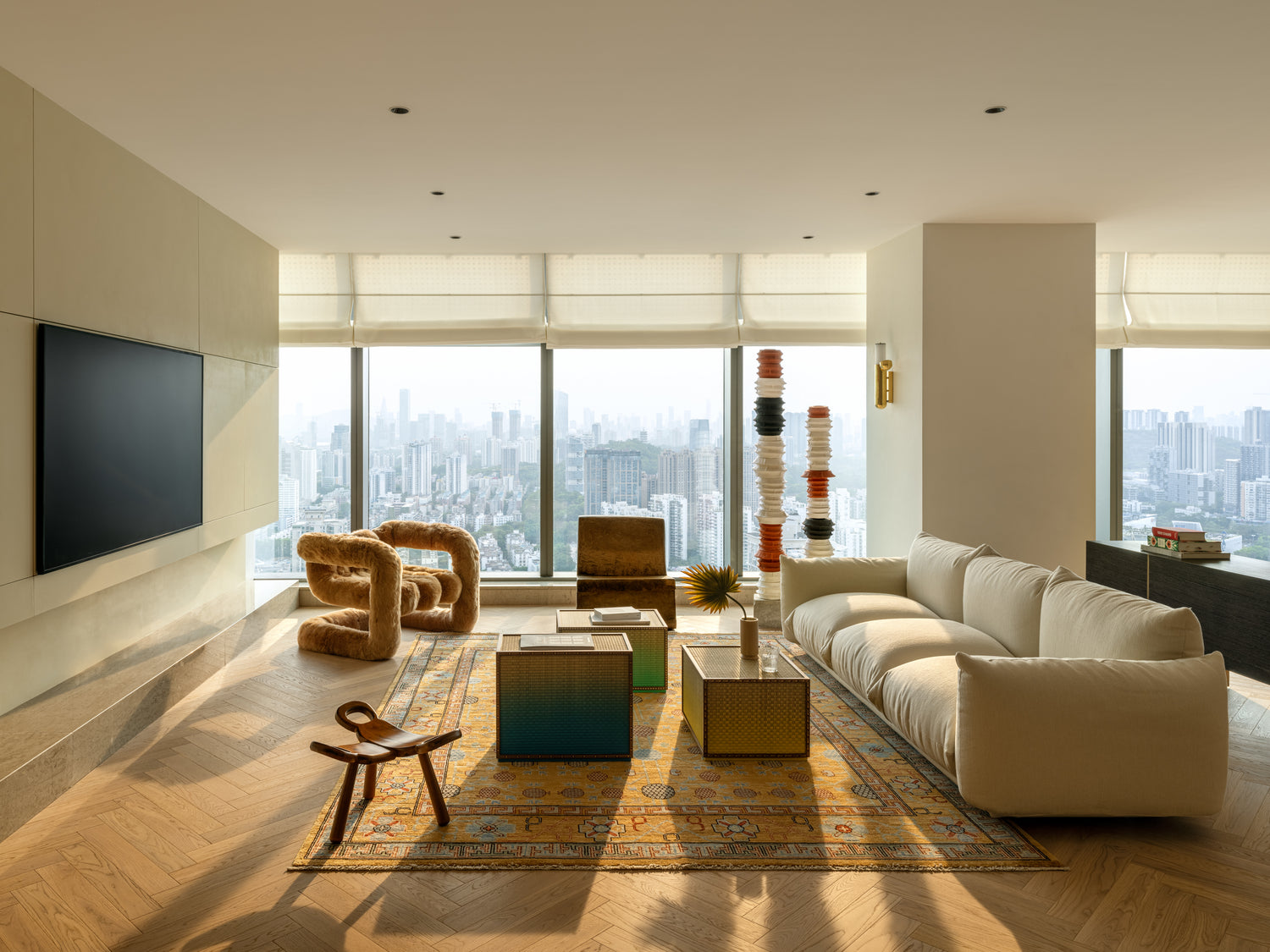
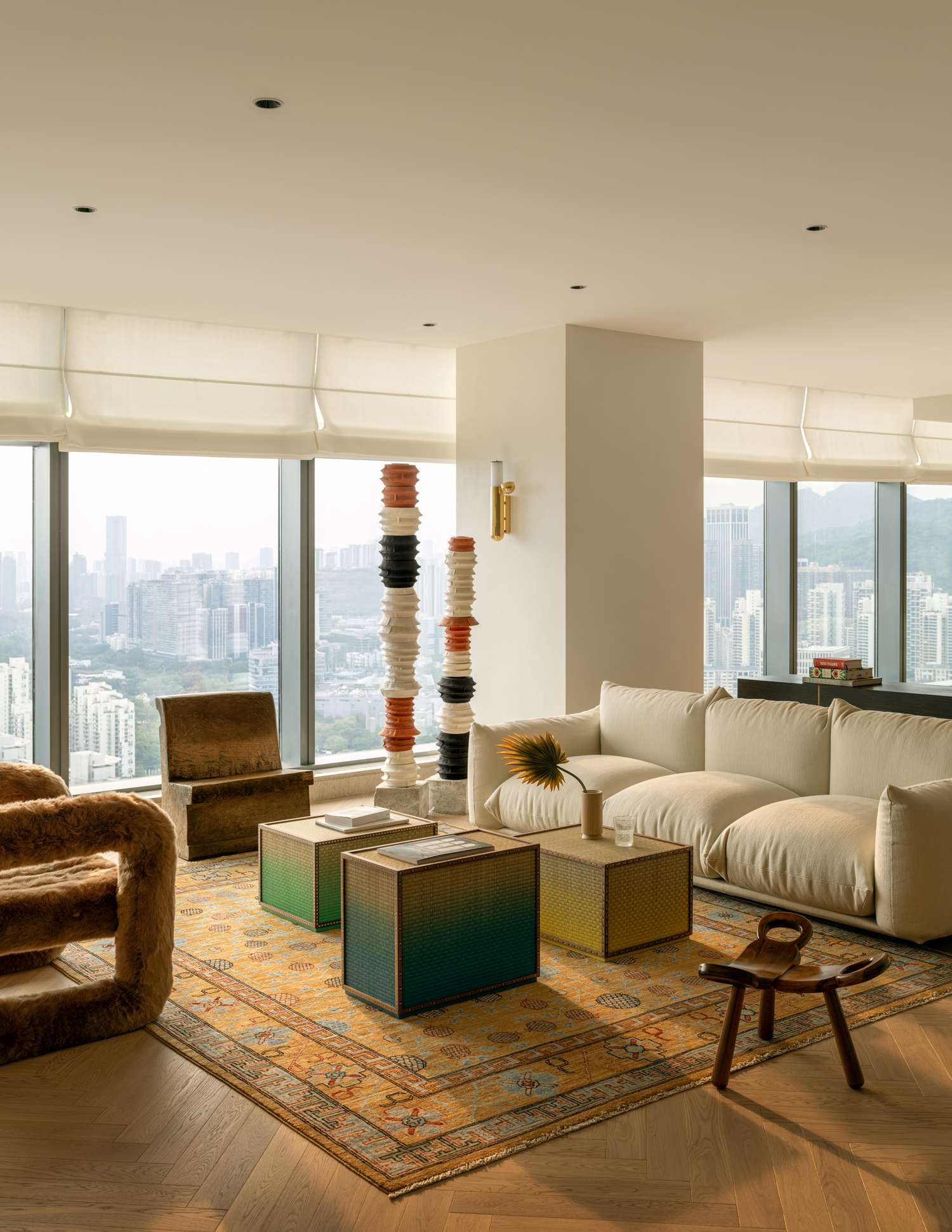
In terms of furniture selection, designers dramatically added many ethnic and tribal elements, which are in sharp contrast with the bustling urban scenery outside the window. The collision of these beautiful cultures highlights the artistry of the space.
- Tribal chief chair bought from a gallery.
- Dining tables, bookcases and sideboards were custom designed.
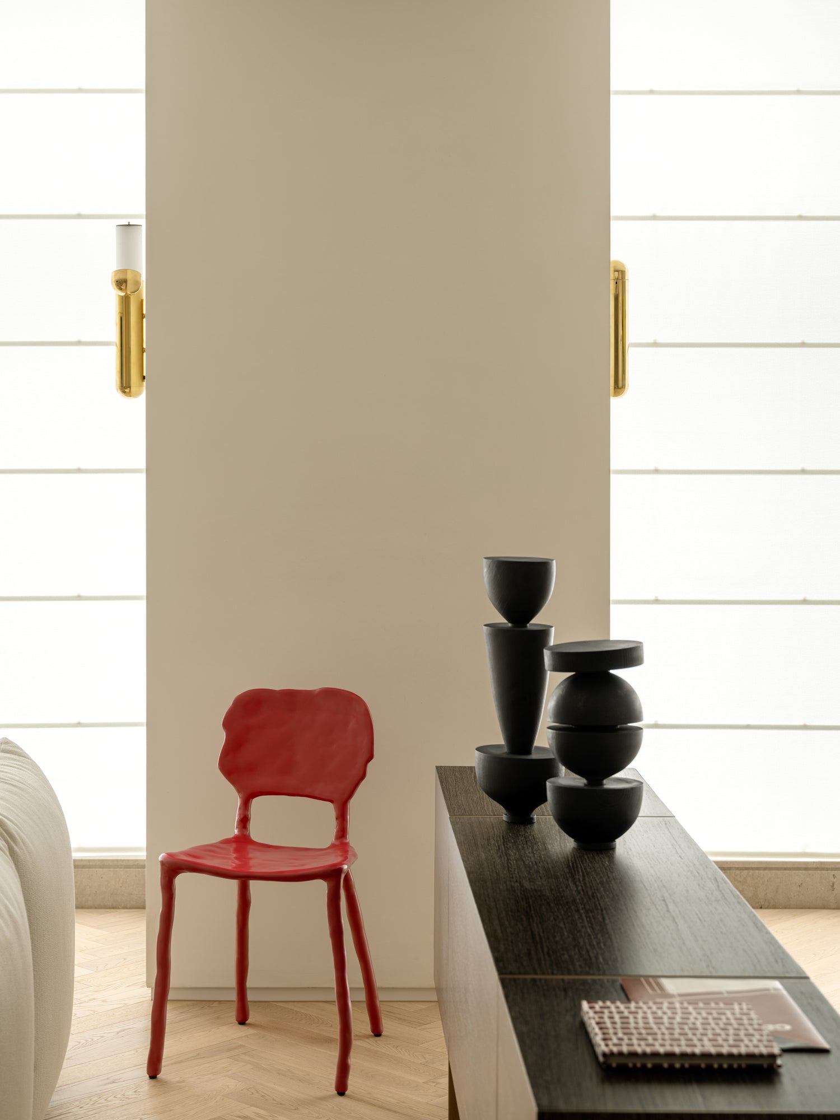
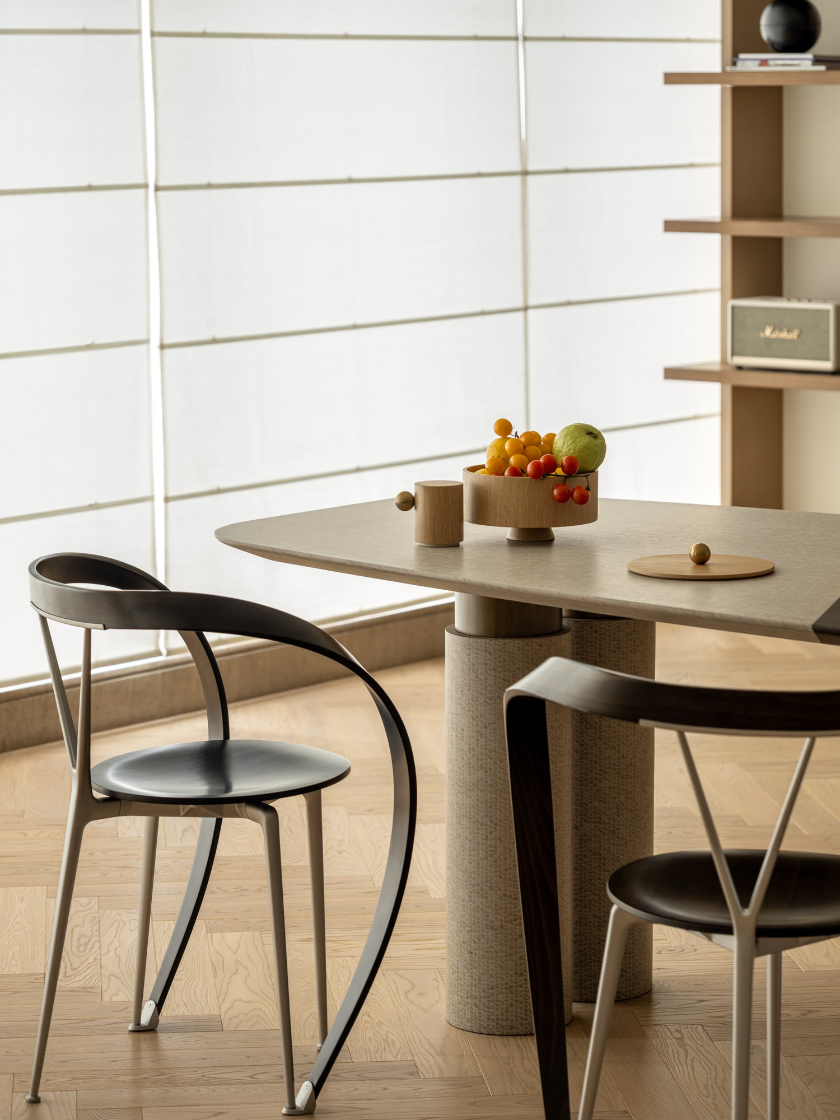
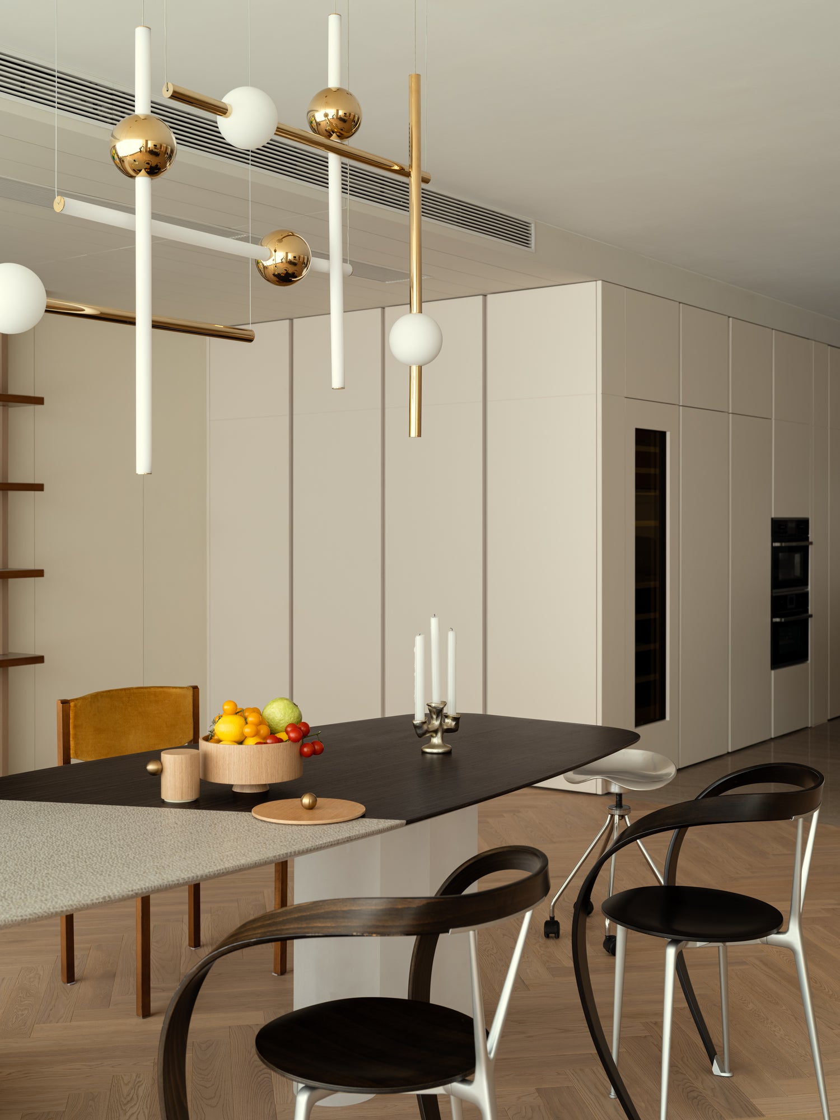
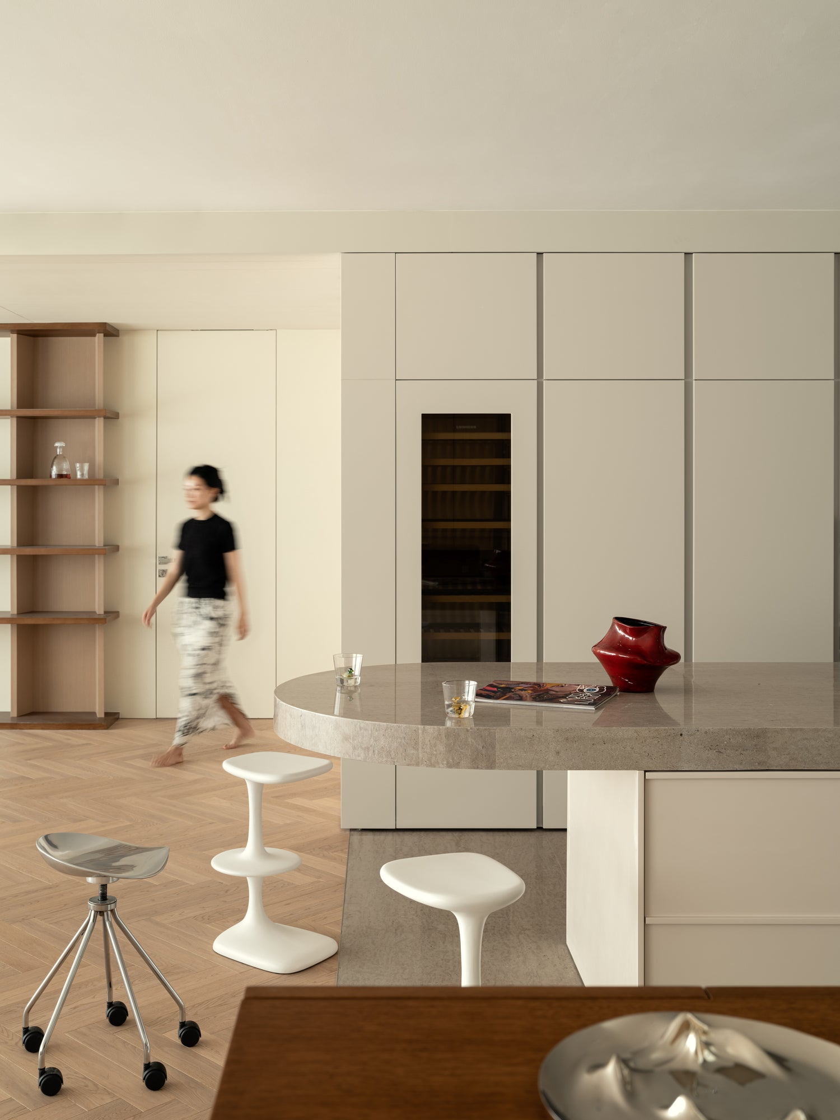
The color scheme of the space is primarily natural wood, grey-blue, and oatmeal colors, with large areas featuring natural wood and grey-blue.
The use of contrasting colors (green/blue) in bathrooms where people do not stay for a long time will not make them feel uncomfortable, but instead adds interest to the space. The guest bathroom features green marble, lacquered metal panels and vintage-feeling brass fixtures, while the master bathroom features playful blue wood veneers, complemented by Tom Dixon wall sconces that add elements of modernity and drama.
